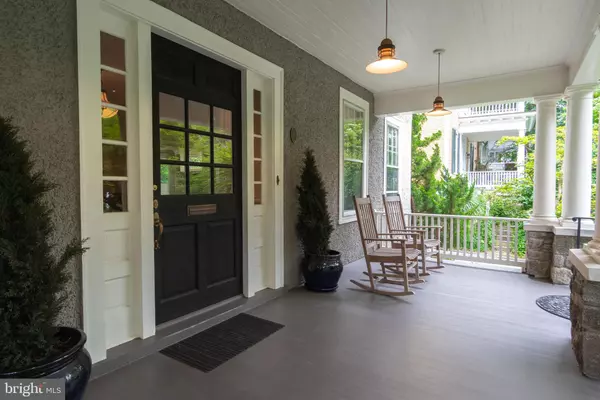For more information regarding the value of a property, please contact us for a free consultation.
Key Details
Sold Price $4,097,000
Property Type Single Family Home
Sub Type Detached
Listing Status Sold
Purchase Type For Sale
Square Footage 3,972 sqft
Price per Sqft $1,031
Subdivision Cleveland Park
MLS Listing ID DCDC473770
Sold Date 08/13/20
Style Traditional
Bedrooms 5
Full Baths 4
Half Baths 2
HOA Y/N N
Abv Grd Liv Area 2,972
Originating Board BRIGHT
Year Built 1909
Annual Tax Amount $22,765
Tax Year 2019
Lot Size 10,000 Sqft
Acres 0.23
Property Description
Enchanting turn-of-the-century classic surrounded by its perfectly designed 10,000 square foot grounds. Located in the heart of prestigious Cleveland Park, the award-winning tiered gardens and private oasis surround the impeccably cared for home artfully renovated by Falcon Construction with every detail in mind. The wrap around porch welcomes you into this spacious home which offers 5 spacious bedrooms, an office/den with built-in cabinetry, 4 luxurious full baths, and 2 powder rooms. The main floor is open and bright, featuring a reimagined chef's kitchen with island seating and built-in dining area, a large yet cozy living room with coffered ceilings and grand double doors that open to a delightful screened porch overlooking the lush garden. A large foyer, formal dining room with gas fireplace, and powder room complete the first level. The redesigned owner's suite offers a peaceful environment lined with abundant windows overlooking the tranquil garden, a gas fireplace, and generous closet space. French doors open to a private terrace with a hot tub providing wonderful views of the grounds and the National Cathedral in winter months. The adjacent office/den with built-ins also connects to the private terrace. The elegant marble owner's bathroom features a double shower, double vanity, and heated floors. An additional bedroom with a wood-burning fireplace and new marble bath with soaking tub rounds out the second floor. The third floor includes two bedrooms, a full bath and ample extra storage. The lower level is yet another wonderful living space with a large family room, half bath, laundry room, additional storage - plus an au pair suite complete with a bedroom, ensuite full bath, and second kitchen. The special features include: attractive built-ins and millwork, hardwood floors, coffered ceilings, oversized windows, and architectural details that honor the home's historic legacy. Modern amenities include: built-in Sonos speaker system, security system, and custom interior lighting. This award-winning landscaped and reimagined backyard is a special retreat - a playground for adults and children alike. Directly off the rear screened porch is a level, fenced and generous yard with a flagstone patio, grassy areas, lush plantings, and a playground. Take the stairs down to the beautifully hardscaped terrace with a gas fire pit, ample seating, and dramatic lighting (featured as the top pick in Houzz's "50 Dreamy Little Decks from Around the World") . Or, join the kids and take the rope bridge down to the tree house. Walk through a landscaped section of the yard to another level and discover serene plantings, tiered walkways, custom lighting and irrigation, an in-ground trampoline, and many more surprises along the way. It's your own paradise in the heart of the city.
Location
State DC
County Washington
Zoning RESIDENTIAL
Rooms
Other Rooms Office
Basement Connecting Stairway, Fully Finished, Heated, Outside Entrance, Rear Entrance, Interior Access, Windows
Interior
Interior Features 2nd Kitchen, Breakfast Area, Built-Ins, Ceiling Fan(s), Combination Kitchen/Living, Combination Kitchen/Dining, Crown Moldings, Formal/Separate Dining Room, Family Room Off Kitchen, Kitchen - Gourmet, Kitchen - Eat-In, Kitchen - Table Space, Kitchen - Island, Primary Bath(s), Recessed Lighting, Soaking Tub, Tub Shower, Upgraded Countertops, Walk-in Closet(s), WhirlPool/HotTub, Window Treatments, Wood Floors
Hot Water Electric
Heating Radiator
Cooling Central A/C
Flooring Hardwood, Marble
Fireplaces Number 3
Fireplaces Type Fireplace - Glass Doors, Gas/Propane, Wood
Equipment Dishwasher, Disposal, Dryer, Cooktop, Extra Refrigerator/Freezer, Microwave, Oven - Double, Oven - Wall, Refrigerator, Stainless Steel Appliances, Washer, Water Heater, Water Dispenser
Fireplace Y
Appliance Dishwasher, Disposal, Dryer, Cooktop, Extra Refrigerator/Freezer, Microwave, Oven - Double, Oven - Wall, Refrigerator, Stainless Steel Appliances, Washer, Water Heater, Water Dispenser
Heat Source Natural Gas
Exterior
Exterior Feature Deck(s), Patio(s), Porch(es), Screened, Wrap Around
Garage Spaces 1.0
Fence Fully
Water Access N
Accessibility None
Porch Deck(s), Patio(s), Porch(es), Screened, Wrap Around
Total Parking Spaces 1
Garage N
Building
Lot Description Backs to Trees, Landscaping, Private
Story 3
Sewer Public Sewer
Water Public
Architectural Style Traditional
Level or Stories 3
Additional Building Above Grade, Below Grade
New Construction N
Schools
Elementary Schools Eaton
Middle Schools Deal
High Schools Jackson-Reed
School District District Of Columbia Public Schools
Others
Senior Community No
Tax ID 2079//0060
Ownership Fee Simple
SqFt Source Assessor
Security Features Security System
Special Listing Condition Standard
Read Less Info
Want to know what your home might be worth? Contact us for a FREE valuation!

Our team is ready to help you sell your home for the highest possible price ASAP

Bought with Page Eisinger • Long & Foster Real Estate, Inc.
GET MORE INFORMATION




