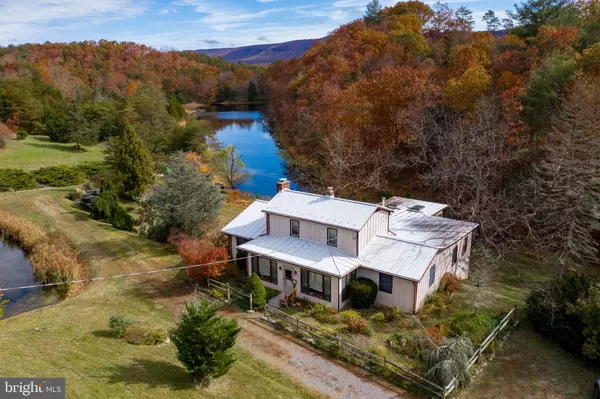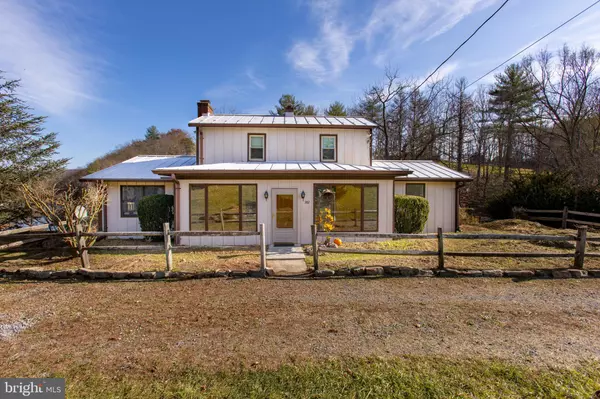For more information regarding the value of a property, please contact us for a free consultation.
Key Details
Sold Price $526,000
Property Type Single Family Home
Sub Type Detached
Listing Status Sold
Purchase Type For Sale
Square Footage 2,470 sqft
Price per Sqft $212
MLS Listing ID VASH120992
Sold Date 03/05/21
Style Farmhouse/National Folk
Bedrooms 4
Full Baths 2
HOA Y/N N
Abv Grd Liv Area 2,470
Originating Board BRIGHT
Year Built 1896
Annual Tax Amount $1,811
Tax Year 2020
Lot Size 27.851 Acres
Acres 27.85
Property Description
Enjoy the beautiful drive to the home through the George Washington National Forest. This charming 4 bedroom/2 full bath farmhouse on 27+ acres has been well maintained. Modern conveniences without sacrificing any of its charm. Circa 1896. Once you enter the property you will notice the artfully landscaping details throughout the property that include stone wall benches, stone flower beds, trees, flowering shrubs, gold fish pond and much more. Step inside and take in the sun on the enclosed front porch with many windows to enjoy the warmth and views. Special features of the home include hardwood floors, brick fireplace with wood storage bin, woodstove, pocket doors, hot tub, skylights, 3 bedrooms on main level, 1 bedroom on upper level with extra bonus room, walk-out basement with 2 sliding doors and large windows, deck, barn with overhang, 2 sheds and the original dinner bell in front of the home. Some improvements include newer metal roof approx. 10 years home/ 13 years barn, newer GE Profile 5 burner gas cooktop approx. 2 years old and some other items. Enjoy the views from the inside of the home and outside gazebo overlooking the home. Outdoor lovers will enjoy being close to the George Washington National Forest, Skyline Drive and Shenandoah River. Home is just 1.3 miles away from the quaint Fort Valley community country store, fire department and post office. A place to get away from it all and a place to love and make memories. This is a must see to appreciate all the beauty this property has to offer.
Location
State VA
County Shenandoah
Zoning A1
Rooms
Other Rooms Living Room, Dining Room, Bedroom 2, Bedroom 4, Kitchen, Family Room, Basement, Foyer, Bedroom 1, Other, Bathroom 3
Basement Daylight, Partial, Connecting Stairway, Outside Entrance, Side Entrance, Walkout Level, Windows
Main Level Bedrooms 3
Interior
Interior Features Ceiling Fan(s), Combination Dining/Living, Family Room Off Kitchen, Floor Plan - Traditional, Formal/Separate Dining Room, Kitchen - Country, Wood Floors, Stove - Wood
Hot Water Electric
Heating Baseboard - Electric, Wood Burn Stove
Cooling Ceiling Fan(s)
Flooring Hardwood, Vinyl
Fireplaces Number 1
Fireplaces Type Brick, Wood
Equipment Built-In Microwave, Cooktop, Dishwasher, Oven - Wall, Range Hood, Refrigerator, Washer, Dryer
Fireplace Y
Appliance Built-In Microwave, Cooktop, Dishwasher, Oven - Wall, Range Hood, Refrigerator, Washer, Dryer
Heat Source Electric
Laundry Basement
Exterior
Exterior Feature Deck(s), Enclosed
Water Access Y
Water Access Desc Private Access
View Pond, Creek/Stream
Roof Type Metal
Street Surface Gravel
Accessibility None
Porch Deck(s), Enclosed
Garage N
Building
Lot Description Backs to Trees, Cleared, Landscaping, Private, Pond
Story 3
Sewer On Site Septic, Septic < # of BR
Water Well
Architectural Style Farmhouse/National Folk
Level or Stories 3
Additional Building Above Grade, Below Grade
New Construction N
Schools
School District Shenandoah County Public Schools
Others
Senior Community No
Tax ID 060 A 089
Ownership Fee Simple
SqFt Source Assessor
Acceptable Financing Cash, Conventional
Listing Terms Cash, Conventional
Financing Cash,Conventional
Special Listing Condition Standard
Read Less Info
Want to know what your home might be worth? Contact us for a FREE valuation!

Our team is ready to help you sell your home for the highest possible price ASAP

Bought with Alan Zuschlag • Washington Fine Properties, LLC
GET MORE INFORMATION




