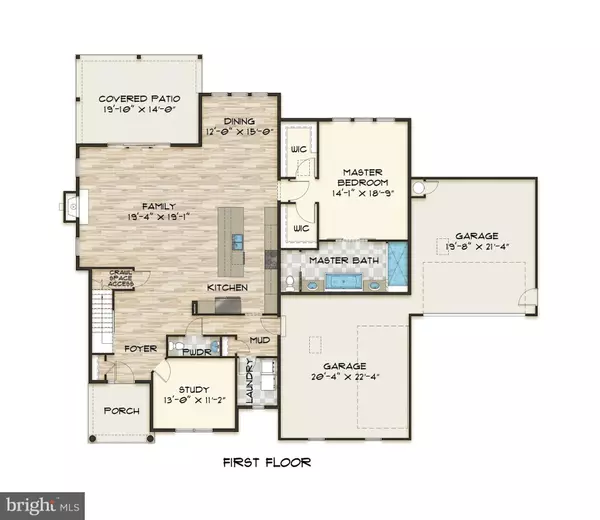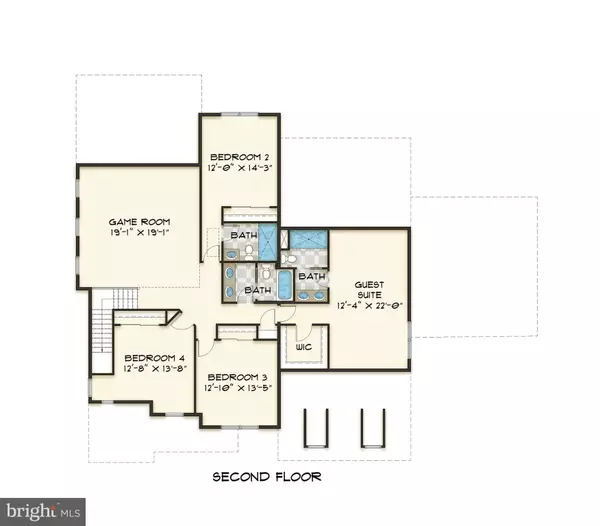For more information regarding the value of a property, please contact us for a free consultation.
Key Details
Sold Price $1,360,075
Property Type Single Family Home
Sub Type Detached
Listing Status Sold
Purchase Type For Sale
Square Footage 3,850 sqft
Price per Sqft $353
Subdivision Ashburn
MLS Listing ID DESU2014674
Sold Date 06/15/22
Style Colonial
Bedrooms 5
Full Baths 4
Half Baths 1
HOA Y/N Y
Abv Grd Liv Area 3,850
Originating Board BRIGHT
Year Built 2022
Annual Tax Amount $118
Tax Year 2021
Lot Size 0.860 Acres
Acres 0.86
Lot Dimensions 120.00 x 228.00
Property Description
Under construction now and scheduled for a March/April Completion. A rare opportunity in the highly coveted community of Ashburn. This small enclave of only 11 homes is ideally located off of New Rd in Lewes. East of Rt 1 but just outside of town limits so no town taxes or politics. Quick and easy access to downtown, shopping, dining, canal, public beach, Cape Henlopen state park, and the Cape May/Lewes ferry terminal. Sitting on almost of an acre there is plenty room for outdoor living space, out buildings, or a pool. HOA allows detached buildings and currently no dues. This home boasts $3,850 sq ft of living space with 5 BRs and 4.5BA plus a large screened porch and a 4 car garage for plenty of storage. This home stuns with tall ceilings, large open spaces, and a custom kitchen with floor to ceiling cabinets featuring glass panel transom cabinets and LED accent lighting. In addition to the oversize family room you have a large game room / loft area on the upper level and a screened offering plenty of room for family and friends spread out and relax in this expansive home while enjoying your stay at Delawares beautiful beaches.
Location
State DE
County Sussex
Area Lewes Rehoboth Hundred (31009)
Zoning AR-1
Rooms
Main Level Bedrooms 5
Interior
Interior Features Carpet, Family Room Off Kitchen, Entry Level Bedroom, Floor Plan - Open, Kitchen - Island, Soaking Tub, Upgraded Countertops
Hot Water Propane, Tankless
Heating Forced Air
Cooling Central A/C
Flooring Luxury Vinyl Plank, Carpet
Equipment Oven/Range - Gas, Range Hood, Disposal, Dishwasher, Refrigerator, Oven - Wall, Microwave
Appliance Oven/Range - Gas, Range Hood, Disposal, Dishwasher, Refrigerator, Oven - Wall, Microwave
Heat Source Propane - Leased
Exterior
Parking Features Garage - Front Entry, Garage - Side Entry, Garage Door Opener
Garage Spaces 4.0
Utilities Available Cable TV Available, Propane, Sewer Available
Water Access N
Roof Type Architectural Shingle
Accessibility Doors - Swing In
Attached Garage 4
Total Parking Spaces 4
Garage Y
Building
Story 2
Foundation Crawl Space
Sewer Gravity Sept Fld
Water Well
Architectural Style Colonial
Level or Stories 2
Additional Building Above Grade, Below Grade
Structure Type Dry Wall
New Construction Y
Schools
School District Cape Henlopen
Others
Pets Allowed Y
Senior Community No
Tax ID 335-07.00-34.00
Ownership Fee Simple
SqFt Source Assessor
Acceptable Financing Cash, Conventional
Listing Terms Cash, Conventional
Financing Cash,Conventional
Special Listing Condition Standard
Pets Allowed Cats OK, Dogs OK
Read Less Info
Want to know what your home might be worth? Contact us for a FREE valuation!

Our team is ready to help you sell your home for the highest possible price ASAP

Bought with CASSANDRA ROGERSON • Patterson-Schwartz-Rehoboth
GET MORE INFORMATION




