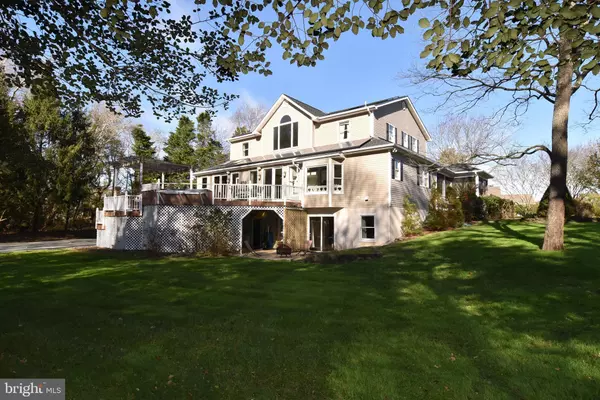For more information regarding the value of a property, please contact us for a free consultation.
Key Details
Sold Price $1,075,000
Property Type Single Family Home
Sub Type Detached
Listing Status Sold
Purchase Type For Sale
Square Footage 4,900 sqft
Price per Sqft $219
Subdivision Wolfe Runne
MLS Listing ID DESU173668
Sold Date 02/08/21
Style Traditional
Bedrooms 5
Full Baths 2
Half Baths 1
HOA Fees $125/ann
HOA Y/N Y
Abv Grd Liv Area 4,900
Originating Board BRIGHT
Year Built 1993
Annual Tax Amount $3,444
Tax Year 2020
Lot Size 0.850 Acres
Acres 0.85
Lot Dimensions 195.00 x 245.00
Property Description
A premiere property located on almost an acre of wooded privacy in the highly sought after Wolfe Runne community, one of the lowest density developments in the Lewes area with only 82 home sites on over 100 acres of land. Wolfe Runne is located just outside the city limits of Lewes and easy access to the extensive bike trail network. The community has 3 fresh water well fed ponds full of bass and blue gill, ducks, geese, osprey, herons and other wildlife, an outdoor swimming pool, 2 tennis courts, one marked for pickleball, basketball area, open space galore, state maintained roads and sewer on the way in 2021. The home boasts an open and bright great room with high ceilings, windows aplenty allowing natural light to pour in, gas fireplace (one of 3), built in bookcases, powder room and access to the back deck. The kitchen was remodeled in 2016 with custom cabinets, Carrera Marble countertops, gas cooktop, stainless Thermador appliances including a duel-fuel double oven range, huge refrigerator, dishwasher and microwave drawer. A large center island, breakfast nook with bay window complete this chef's kitchen. The first floor master suite was also remodeled in 2016 with another gas fireplace, custom his and hers walk-in closets, linen cabinets, wood bedroom and tile bathroom floors and a spacious sitting room. The master suite leads into a bright, light filled sunroom that opens to the back yard deck. The formal dining room off the kitchen adjoins a welcoming wrap around screened porch overlooking the front yard. The three level deck in the backyard has plenty of space for entertaining and a hot tub overlooking the privacy of the wooded perimeter lot and spacious back yard. Mature landscaping throughout the property with irrigation including a drip irrigation network for potted plants, an underground electric fence for family pets, a front yard circular driveway and additional side driveway that extends to the lower level oversized 2-car garage with workshop, basketball court, outdoor shower, extra storage and walk-out basement. The lower level is finished with a full bar, ping pong table, big screen TV including a complete surround sound system and the 3rd gas fireplace, perfect for family entertainment or watching your favorite sporting event. The flooring throughout includes hardwood, tile and carpet, Three zone heat and air are provided by a geothermal system for the 1st floor and basement while the master suite has a separate heat pump system and a 3rd heat pump for the 2nd floor. Upstairs there are 4 large bedrooms and 1 full bath and a open office/desk space overlooking the great room below. Solar panels on the back of the house allow the homeowner to reduce electric costs. Propane gas is provided for the fireplaces, clothes dryer and hot water system, natural gas is available for a modest hookup fee. The property currently has a gravity fed septic system that has recently been inspected and sewer will be coming to Wolfe Runne in 2021 at estimated $3000 hookup fee and about $1200 per year cost per household.
Location
State DE
County Sussex
Area Lewes Rehoboth Hundred (31009)
Zoning AR-1
Rooms
Basement Fully Finished, Heated, Outside Entrance, Poured Concrete, Walkout Level, Interior Access, Garage Access
Main Level Bedrooms 1
Interior
Interior Features Bar, Breakfast Area, Built-Ins, Carpet, Ceiling Fan(s), Crown Moldings, Dining Area, Entry Level Bedroom, Family Room Off Kitchen, Floor Plan - Open, Kitchen - Gourmet, Kitchen - Island, Kitchen - Table Space, Pantry, Skylight(s), Upgraded Countertops, Walk-in Closet(s)
Hot Water Natural Gas
Heating Solar - Active, Forced Air
Cooling Central A/C
Flooring Ceramic Tile, Carpet, Wood
Fireplaces Number 3
Fireplaces Type Gas/Propane, Screen
Equipment Built-In Microwave, Built-In Range, Commercial Range, Cooktop, Dishwasher, Disposal, Dryer, Icemaker, Microwave, Oven - Double, Oven/Range - Gas, Refrigerator, Six Burner Stove, Stainless Steel Appliances, Washer, Water Heater
Furnishings No
Fireplace Y
Window Features Screens,Skylights,Storm,Casement,Bay/Bow
Appliance Built-In Microwave, Built-In Range, Commercial Range, Cooktop, Dishwasher, Disposal, Dryer, Icemaker, Microwave, Oven - Double, Oven/Range - Gas, Refrigerator, Six Burner Stove, Stainless Steel Appliances, Washer, Water Heater
Heat Source Geo-thermal, Natural Gas Available, Solar
Exterior
Exterior Feature Deck(s), Patio(s), Porch(es)
Parking Features Additional Storage Area, Basement Garage, Garage - Rear Entry, Garage Door Opener, Inside Access, Oversized
Garage Spaces 8.0
Utilities Available Cable TV, Natural Gas Available, Phone, Propane, Sewer Available
Amenities Available Basketball Courts, Common Grounds, Pool - Outdoor, Swimming Pool, Tennis Courts, Water/Lake Privileges
Water Access N
Roof Type Architectural Shingle
Accessibility None
Porch Deck(s), Patio(s), Porch(es)
Attached Garage 2
Total Parking Spaces 8
Garage Y
Building
Story 3
Sewer Gravity Sept Fld, Sewer Tap Fee, On Site Septic
Water Public
Architectural Style Traditional
Level or Stories 3
Additional Building Above Grade, Below Grade
New Construction N
Schools
Elementary Schools Lewes
Middle Schools Beacon
High Schools Cape Henlopen
School District Cape Henlopen
Others
Senior Community No
Tax ID 335-09.00-48.00
Ownership Fee Simple
SqFt Source Assessor
Acceptable Financing Cash, Conventional
Horse Property N
Listing Terms Cash, Conventional
Financing Cash,Conventional
Special Listing Condition Standard
Read Less Info
Want to know what your home might be worth? Contact us for a FREE valuation!

Our team is ready to help you sell your home for the highest possible price ASAP

Bought with Lee Ann Wilkinson • Berkshire Hathaway HomeServices PenFed Realty
GET MORE INFORMATION




