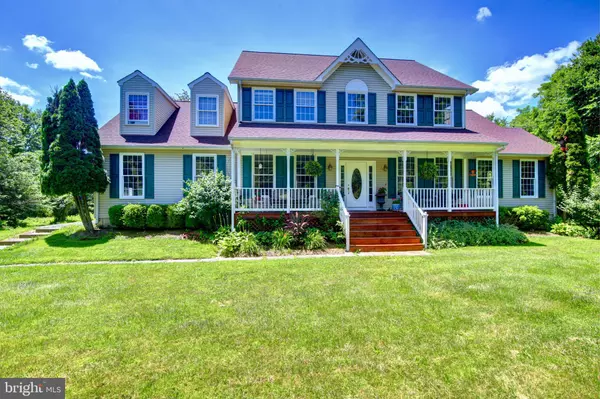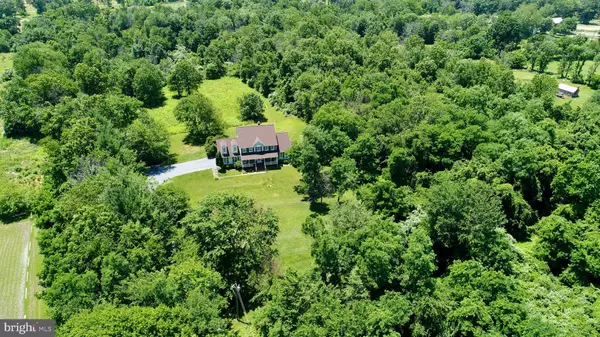For more information regarding the value of a property, please contact us for a free consultation.
Key Details
Sold Price $680,000
Property Type Single Family Home
Sub Type Detached
Listing Status Sold
Purchase Type For Sale
Square Footage 2,639 sqft
Price per Sqft $257
Subdivision Hobson
MLS Listing ID VALO415114
Sold Date 09/01/20
Style Colonial
Bedrooms 4
Full Baths 2
Half Baths 1
HOA Y/N N
Abv Grd Liv Area 2,579
Originating Board BRIGHT
Year Built 1995
Annual Tax Amount $5,573
Tax Year 2020
Lot Size 13.000 Acres
Acres 13.0
Property Description
Over 4,300 finished sq/ft with privacy unmatched in Loudoun County. Well maintained 4 bedroom, 3 1/2 bath home with three finished levels. This ideal home is located on 13 acres of fields, woods and stream with a country porch and large deck area to relax in the sunshine and enjoy the serenity of the open acreage and wildlife. Freshly painted top to bottom, refinished oak floors and new carpet on every level provide a pristine look you expect. The stunning main floor Owner suite bath is completely remodeled with white horizontal planks, designer floor tiles and sunken tub, walk-in shower and private WC. The kitchen opens to both the breakfast and family rooms providing plenty of room for casual living, along with separate dining and living rooms. Upstairs find two bedrooms, a huge bonus/bedroom and a full bath, complemented nicely by a cozy loft for use as a study, computer or play. A variety of living options await you at the lower level which includes a large recreation room, sizable office or guest area, full bath and an in-suite kitchen conveyed as is and awaiting your final touch. The property is nestled back from public Britain Road with its own driveway for complete privacy. Back yard features a year round stream. Easily accessed from Rte 7 or 9 via Berlin Turnpike or Mountain Road.
Location
State VA
County Loudoun
Zoning 03
Direction North
Rooms
Other Rooms Living Room, Dining Room, Primary Bedroom, Bedroom 2, Bedroom 3, Bedroom 4, Kitchen, Family Room, Basement, Laundry, Office, Recreation Room, Bathroom 3, Primary Bathroom
Basement Full
Main Level Bedrooms 1
Interior
Interior Features 2nd Kitchen, Attic, Attic/House Fan, Breakfast Area, Carpet, Ceiling Fan(s), Combination Kitchen/Living, Dining Area, Entry Level Bedroom, Family Room Off Kitchen, Floor Plan - Open, Formal/Separate Dining Room, Kitchen - Country, Kitchen - Eat-In, Primary Bath(s), Recessed Lighting, Skylight(s), Soaking Tub, Stall Shower, Tub Shower, Upgraded Countertops, Water Treat System, Window Treatments, Wood Floors, Stove - Wood
Hot Water Electric
Heating Heat Pump(s)
Cooling Central A/C, Ceiling Fan(s), Heat Pump(s)
Flooring Hardwood, Carpet, Ceramic Tile
Fireplaces Number 2
Equipment Dryer - Electric, Washer, Water Heater, Water Conditioner - Owned, Disposal, Dishwasher, Oven - Self Cleaning, Range Hood
Fireplace Y
Appliance Dryer - Electric, Washer, Water Heater, Water Conditioner - Owned, Disposal, Dishwasher, Oven - Self Cleaning, Range Hood
Heat Source Electric
Laundry Main Floor
Exterior
Parking Features Garage - Side Entry, Oversized, Garage Door Opener
Garage Spaces 2.0
Utilities Available Phone Available
Water Access N
View Creek/Stream, Garden/Lawn, Pasture, Trees/Woods
Roof Type Composite
Street Surface Gravel
Accessibility None
Road Frontage Private, City/County
Attached Garage 2
Total Parking Spaces 2
Garage Y
Building
Lot Description Backs to Trees, Irregular, Partly Wooded, Private, Rear Yard, Stream/Creek
Story 2
Sewer On Site Septic
Water Well
Architectural Style Colonial
Level or Stories 2
Additional Building Above Grade, Below Grade
New Construction N
Schools
Elementary Schools Lovettsville
Middle Schools Harmony
High Schools Woodgrove
School District Loudoun County Public Schools
Others
Senior Community No
Tax ID 443303508000
Ownership Fee Simple
SqFt Source Assessor
Acceptable Financing Cash, Conventional, FHA, Negotiable, VA
Listing Terms Cash, Conventional, FHA, Negotiable, VA
Financing Cash,Conventional,FHA,Negotiable,VA
Special Listing Condition Standard
Read Less Info
Want to know what your home might be worth? Contact us for a FREE valuation!

Our team is ready to help you sell your home for the highest possible price ASAP

Bought with Mark J Frazier • Pearson Smith Realty, LLC
GET MORE INFORMATION




