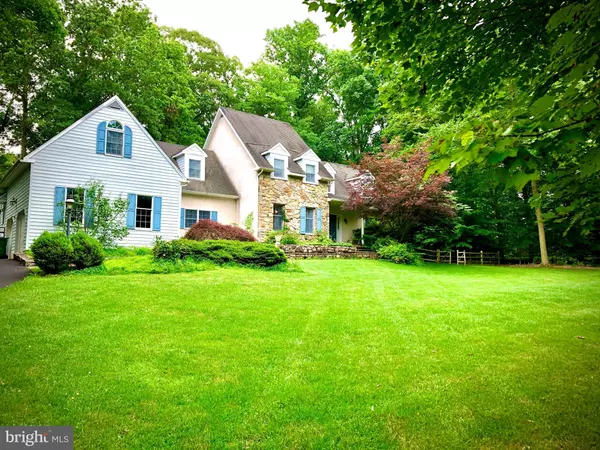For more information regarding the value of a property, please contact us for a free consultation.
Key Details
Sold Price $740,000
Property Type Single Family Home
Sub Type Detached
Listing Status Sold
Purchase Type For Sale
Square Footage 4,078 sqft
Price per Sqft $181
Subdivision Stonebridge
MLS Listing ID PAMC655554
Sold Date 08/21/20
Style Colonial
Bedrooms 4
Full Baths 2
Half Baths 1
HOA Y/N N
Abv Grd Liv Area 4,078
Originating Board BRIGHT
Year Built 1987
Annual Tax Amount $9,955
Tax Year 2020
Lot Size 1.066 Acres
Acres 1.07
Lot Dimensions 26.00 x 0.00
Property Description
Located in the heart of Lower Gwynedd, 1009 Stonebridge Road sits on over an acre off a quiet cul-de-sac, while being just minutes from shopping, regional rail, and major travel routes. This 4000+ sq. ft. home in the Wissahickon school district is ready for its next owner to move in and has so many great features. The recently renovated cook's kitchen boasts a 36" Blue Star range, granite counters, an enormous island, and tons of storage. Huge trex back deck will last for years to come and is easily accessed from the kitchen as well as the step-down family room, which is newly carpeted and freshly painted. Big, fenced backyard with plenty of room to run and play. Main floor laundry and half bath. Two-story foyer. First floor office. Formal living and dining rooms. Upstairs, the master suite is accompanied by a sunken sitting room and large master bath. 3 additional good size bedrooms and a hall bath round out the upstairs. New carpet in all the bedrooms. Partially finished basement. The outside has just been painted, as has a good portion of the inside of the house. Priced to sell, this home awaits your personal touch. Amazing location on a quiet road with only 18 homes and no thru traffic. Make your appointment today!
Location
State PA
County Montgomery
Area Lower Gwynedd Twp (10639)
Zoning A
Rooms
Basement Full, Partially Finished
Interior
Interior Features Breakfast Area, Built-Ins, Carpet, Ceiling Fan(s), Family Room Off Kitchen, Kitchen - Gourmet, Kitchen - Island, Skylight(s), Wood Floors
Hot Water Natural Gas
Heating Forced Air
Cooling Central A/C
Fireplaces Number 1
Heat Source Natural Gas
Exterior
Parking Features Garage - Side Entry, Garage Door Opener, Oversized
Garage Spaces 2.0
Water Access N
Accessibility None
Attached Garage 2
Total Parking Spaces 2
Garage Y
Building
Story 2
Sewer Public Sewer
Water Public
Architectural Style Colonial
Level or Stories 2
Additional Building Above Grade, Below Grade
New Construction N
Schools
School District Wissahickon
Others
Senior Community No
Tax ID 39-00-03935-787
Ownership Fee Simple
SqFt Source Assessor
Special Listing Condition Standard
Read Less Info
Want to know what your home might be worth? Contact us for a FREE valuation!

Our team is ready to help you sell your home for the highest possible price ASAP

Bought with Susan Nelson • BHHS Fox & Roach-Blue Bell
GET MORE INFORMATION


