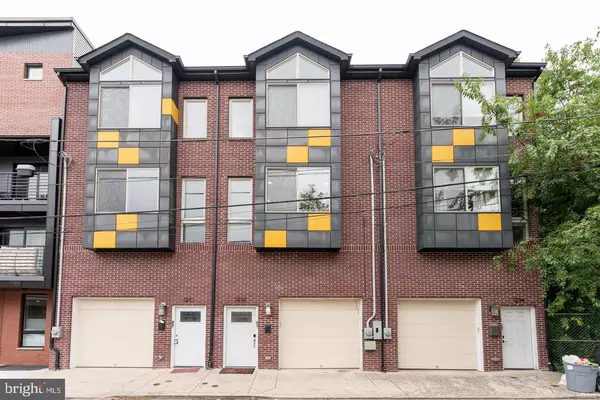For more information regarding the value of a property, please contact us for a free consultation.
Key Details
Sold Price $537,000
Property Type Townhouse
Sub Type Interior Row/Townhouse
Listing Status Sold
Purchase Type For Sale
Square Footage 3,200 sqft
Price per Sqft $167
Subdivision Olde Kensington
MLS Listing ID PAPH933976
Sold Date 12/23/20
Style Straight Thru
Bedrooms 4
Full Baths 4
Half Baths 1
HOA Y/N N
Abv Grd Liv Area 3,200
Originating Board BRIGHT
Year Built 2012
Annual Tax Amount $1,796
Tax Year 2020
Lot Size 1,293 Sqft
Acres 0.03
Lot Dimensions 15.58 x 83.00
Property Description
Beautiful 3,200 sq foot home with garage parking, 4 bedrooms and 4.5 full baths, and 3 outdoor spaces, sustainable bamboo hardwoods throughout, efficient dual zone heating and cooling and recessed lighting. Located a stone's throw to the great social spots in Old Kensington and Northern Liberties and in walking distance to Fishtown. Enter into a spacious foyer with access to the garage, a huge storage closet and a large full bath and bedroom that has access through glass slider doors to a large and perfectly maintained fenced in private rear yard with a brick paver patio. Before you go upstairs, check out the fully finished basement with tile floors, plenty of space and light and is a perfect 4th bedroom or flex space for any use whatsoever. The 2nd floor is an open concept design with a beautiful living room, convenient powder room, an overlook that peeks down into the foyer entrance, and huge windows. The large kitchen with a dining room is to the rear of this floor. The kitchen is enormous with polished quartz counters, shaker style solid wood cabinets, a perfectly paired tile backsplash, endless counter space, and 2 bonus nooks to set up as a coffee station or bar. There is a full stainless appliance package, pull out freezer draw and ice and water features built into the refrigerator. There is also a large walk out deck accessible through glass slider doors which makes grilling and entertaining extremely convenient without ever having to leave the 2nd floor living space. The 3rd floor includes 2 bedrooms each with its own bath, a hall laundry closet with stack front load washer and dryer. The owners suite has an amazing walk in closet with custom shelving, an awesome ceiling fan, and an inspiring window design framed by vaulted ceilings making this space feel very grand. The top floor has a nice size pilot house with wet sink and storage which leads to an enormous fiberglass roof deck complete with the panoramic Philadelphia skyline views. There is also a finished basement where the 4th bedroom is located and also the 4th full bath. 3 years remaining 6th the tax abatement. We welcome your visit today.
Location
State PA
County Philadelphia
Area 19122 (19122)
Zoning CMX2
Rooms
Basement Fully Finished
Main Level Bedrooms 1
Interior
Hot Water Electric
Heating Forced Air, Hot Water, Heat Pump(s)
Cooling Central A/C
Heat Source Electric
Exterior
Parking Features Garage - Front Entry
Garage Spaces 1.0
Water Access N
Accessibility None
Attached Garage 1
Total Parking Spaces 1
Garage Y
Building
Story 3
Sewer Public Sewer
Water Public
Architectural Style Straight Thru
Level or Stories 3
Additional Building Above Grade, Below Grade
New Construction N
Schools
School District The School District Of Philadelphia
Others
Senior Community No
Tax ID 182209512
Ownership Fee Simple
SqFt Source Assessor
Special Listing Condition Standard
Read Less Info
Want to know what your home might be worth? Contact us for a FREE valuation!

Our team is ready to help you sell your home for the highest possible price ASAP

Bought with Katie T Kyle • Elfant Wissahickon Realtors
GET MORE INFORMATION




