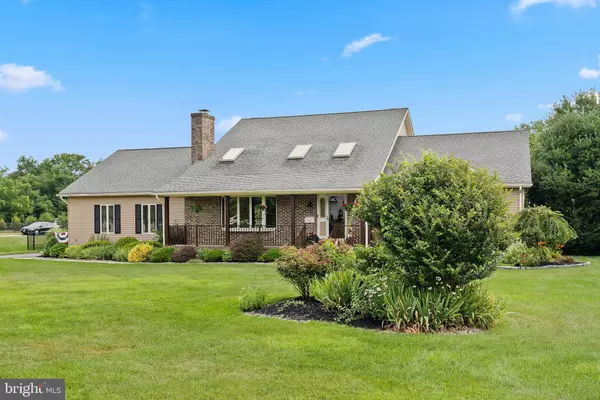For more information regarding the value of a property, please contact us for a free consultation.
Key Details
Sold Price $350,000
Property Type Single Family Home
Sub Type Detached
Listing Status Sold
Purchase Type For Sale
Square Footage 2,071 sqft
Price per Sqft $169
Subdivision None Available
MLS Listing ID NJCB127906
Sold Date 09/30/20
Style Contemporary
Bedrooms 3
Full Baths 2
HOA Y/N N
Abv Grd Liv Area 2,071
Originating Board BRIGHT
Year Built 1989
Tax Year 2019
Lot Size 0.680 Acres
Acres 0.68
Lot Dimensions 0.00 x 0.00
Property Description
Welcome Home to this beautifully updated, well maintained and Open Concept 3 Bedroom and 2 Full Bath home with an Outdoor Paradise just perfect for the Discriminating Buyer! This lovely Custom Built property sits on a premium .68 acre corner lot which is professionally landscaped and maintained. Lush plantings surround the house and there is a long driveway in addition to a 2 car garage for plenty of off street parking space. The backyard is completely fenced with black metal fencing featuring 3 gates, one of which is oversized and large Cypress Spruce bordering the property for maximum privacy. The 40 ft x 20ft Inground Pool has a vinyl liner, gas powered heater and has been meticulously maintained. Recently sealed Stamped concrete decking surround the pool with ample room for seperate lounging, seating and dining areas. The rear of the home features a 26 ft x 10ft covered composite decking with matching metal railings as well as a 16ft x 12ft Outdoor Shed for extra storage. The front of the home is accessible from the sidewalk winding from the driveway to the amply sized front porch. which features a Brick face which complements the Vinyl siding nicely The front door leads to the Family Room which has gleaming hardwood floors, a 2 story vaulted ceiling, 3 skylights and a brick faced Natural Gas fireplace. The Kitchen and Eat-In area are seperated by a pony wall and are both large spaces. The Kitchen Island is two tiered allowing for plenty of work and entertainment space. Hardwood cabinetry abounds in this space and the appliances are in great condition. The Main floor Laundry/Mud Room is located off the kitchen and allows interior access to the Garage and additional exterior access to the backyard. A convenient Utility Sink is located in this area. The Main Floor features two spacious Bedrooms and a Full Bathroom with tub/shower combination. The Unfinished basement is accessible off the Kitchen dining area and features an extra high ceiling and exterior access. The Family Room staircase leads to a 2nd floor overlook, a Master En-Suite retreat features a large Bedroom , 2 custom Bella Closets and a beautifully updated full Bathroom which has a tiled shower and jetted Tub. The 2nd floor also features a seperate customized Bella Walk In Closet space. There are quality upgrades and features throughout this property which include Anderson windows , a whole House Generator, a Hardwired Alarm system with cameras and the entire home has been Aeroseal Duct sealed to provide maximun Energy efficiency . Houses like this do not come on the Market often, make your Appointment today! 2020 Property taxes per Vineland City Tax Assessor's office are $7212.13
Location
State NJ
County Cumberland
Area Vineland City (20614)
Zoning RESIDENTIAL
Rooms
Other Rooms Primary Bedroom, Bedroom 2, Bedroom 3, Kitchen, Family Room, Laundry, Bathroom 1, Bathroom 2
Basement Drainage System, Full, Interior Access, Outside Entrance, Poured Concrete, Space For Rooms, Unfinished, Water Proofing System
Main Level Bedrooms 2
Interior
Interior Features Ceiling Fan(s), Combination Kitchen/Dining, Dining Area, Efficiency, Family Room Off Kitchen, Floor Plan - Open, Kitchen - Eat-In, Kitchen - Island, Primary Bath(s), Recessed Lighting, Skylight(s), Sprinkler System, Tub Shower, Upgraded Countertops, Walk-in Closet(s), Window Treatments, Wood Floors
Hot Water 60+ Gallon Tank, Natural Gas
Heating Programmable Thermostat
Cooling Central A/C, Ceiling Fan(s), Ductless/Mini-Split
Flooring Ceramic Tile, Hardwood, Laminated
Fireplaces Number 1
Fireplaces Type Brick, Fireplace - Glass Doors, Gas/Propane
Equipment Built-In Microwave, Built-In Range, Dishwasher, Dryer - Front Loading, Dryer - Gas, Exhaust Fan, Oven - Self Cleaning, Oven - Single, Oven/Range - Gas, Refrigerator, Washer, Washer - Front Loading, Water Heater
Fireplace Y
Window Features Double Pane,Energy Efficient,Screens,Skylights,Sliding,Vinyl Clad
Appliance Built-In Microwave, Built-In Range, Dishwasher, Dryer - Front Loading, Dryer - Gas, Exhaust Fan, Oven - Self Cleaning, Oven - Single, Oven/Range - Gas, Refrigerator, Washer, Washer - Front Loading, Water Heater
Heat Source Natural Gas
Laundry Main Floor
Exterior
Exterior Feature Deck(s), Porch(es)
Parking Features Additional Storage Area, Garage - Side Entry, Garage Door Opener, Inside Access, Oversized
Garage Spaces 10.0
Pool Fenced, Filtered, Heated, In Ground
Utilities Available Under Ground
Water Access N
View Street
Roof Type Architectural Shingle,Pitched,Shingle
Accessibility None
Porch Deck(s), Porch(es)
Attached Garage 2
Total Parking Spaces 10
Garage Y
Building
Lot Description Cleared, Front Yard, Landscaping, Level, Not In Development, Private, Rear Yard, Road Frontage, SideYard(s)
Story 2
Sewer Public Sewer
Water Public
Architectural Style Contemporary
Level or Stories 2
Additional Building Above Grade, Below Grade
Structure Type 2 Story Ceilings,9'+ Ceilings,Dry Wall,High
New Construction N
Schools
School District City Of Vineland Board Of Education
Others
Senior Community No
Tax ID 14-01806-00004
Ownership Fee Simple
SqFt Source Assessor
Security Features Carbon Monoxide Detector(s),Exterior Cameras,Fire Detection System,Security System,Smoke Detector
Special Listing Condition Standard
Read Less Info
Want to know what your home might be worth? Contact us for a FREE valuation!

Our team is ready to help you sell your home for the highest possible price ASAP

Bought with Andrew C Miller Jr. • Reeves & Melvin
GET MORE INFORMATION




