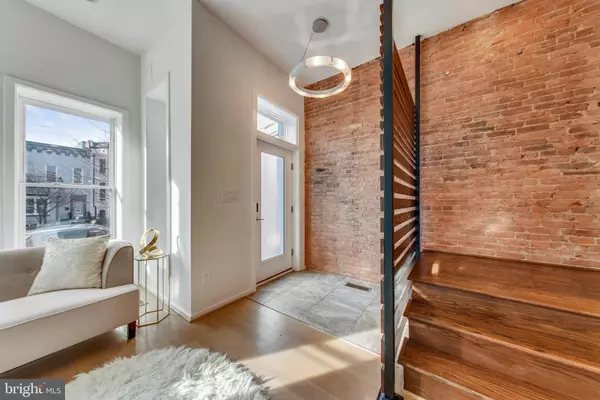For more information regarding the value of a property, please contact us for a free consultation.
Key Details
Sold Price $1,865,000
Property Type Townhouse
Sub Type Interior Row/Townhouse
Listing Status Sold
Purchase Type For Sale
Square Footage 2,975 sqft
Price per Sqft $626
Subdivision Shaw
MLS Listing ID DCDC2029828
Sold Date 02/25/22
Style Contemporary
Bedrooms 4
Full Baths 3
Half Baths 1
HOA Y/N N
Abv Grd Liv Area 1,995
Originating Board BRIGHT
Year Built 1910
Annual Tax Amount $11,640
Tax Year 2021
Lot Size 1,593 Sqft
Acres 0.04
Property Description
Superb 2013 modern redesign and expansion of a classic Shaw rowhome. Don’t miss this thoughtfully designed opportunity that blends modern design elements and everyday practicality. Main level features entry foyer with exposed brick and classic industrial elements of steel and glass with seamless flow through the sun-soaked spaces including a formal living room with gas fireplace, spacious dining room with sleek built in buffet table, truly one of a kind powder room commissioned by local DC artist to resemble a London telephone booth (a must see). The massive kitchen is perfect for both entertaining and wrangling family members for a meal alike. The kitchen boasts six burner gas range with pot filler, hood exhaust system, double oven, commercial grade fridge/freezer, informal dining nook, espresso center, desk space, large pantry, a plethora of cabinets capped with custom quartz counters. Easy access from the kitchen to your private rooftop terrace with over 400 square feet of finished Bison Ipe wood decking, pergola and hook up for natural gas grill or firepit (bonus wench system for lifting items to the rooftop). The rear yard also offers a secure parking space (rollup door) and landscape design elements making it another welcoming area for guests and relaxing. Walk up the floating staircase past more exposed brick façade to 3 spacious bedrooms and 2 full bathrooms. The primary suite offers two large side by side closets, modern bath with frameless glass shower, dual vanity with designer fixtures, heated radiant flooring and water closet featuring top of the line DXV toilet. The second and third bedrooms are well proportioned along with a tastefully designed full bathroom with tub/shower combo and architectural Porcelanosa tile and heated floors. The terrace level of this gorgeous home offers a spacious front den area with great light, another tastefully appointed full bathroom, laundry room with side by side w/d and utility sink (and a laundry chute from the master bedroom), theatre area w/ pocket doors to rear fourth bedroom (also plumbed for second kitchen) and direct egress to backyard. This modern stunner is in the heart of Shaw/U Street corridor just blocks from metro, grocery, Michelin star restaurants and much more. Welcome Home.
Location
State DC
County Washington
Zoning RF-1
Rooms
Basement Fully Finished, Outside Entrance, Interior Access, Windows
Interior
Hot Water Natural Gas
Heating Forced Air
Cooling Heat Pump(s)
Fireplaces Number 1
Heat Source Electric
Exterior
Garage Spaces 2.0
Water Access N
Accessibility None
Total Parking Spaces 2
Garage N
Building
Story 3
Foundation Slab
Sewer Private Sewer, Public Septic
Water Public
Architectural Style Contemporary
Level or Stories 3
Additional Building Above Grade, Below Grade
New Construction N
Schools
Elementary Schools Garrison
High Schools Cardozo Education Campus
School District District Of Columbia Public Schools
Others
Senior Community No
Tax ID 0333//0045
Ownership Fee Simple
SqFt Source Assessor
Special Listing Condition Standard
Read Less Info
Want to know what your home might be worth? Contact us for a FREE valuation!

Our team is ready to help you sell your home for the highest possible price ASAP

Bought with IOANNIS KONSTANTOPOULOS • Compass
GET MORE INFORMATION




