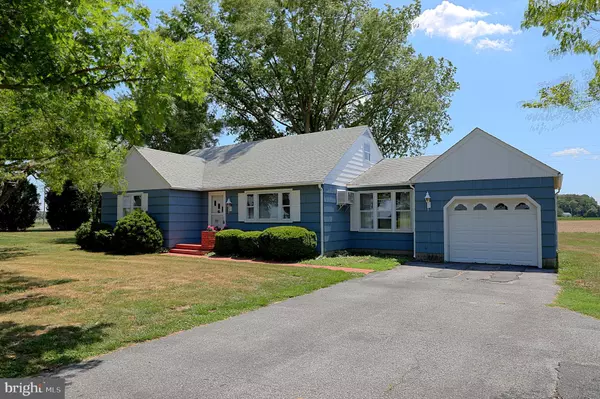For more information regarding the value of a property, please contact us for a free consultation.
Key Details
Sold Price $210,000
Property Type Single Family Home
Sub Type Detached
Listing Status Sold
Purchase Type For Sale
Square Footage 1,760 sqft
Price per Sqft $119
Subdivision None Available
MLS Listing ID DESU163448
Sold Date 02/19/21
Style Traditional
Bedrooms 3
Full Baths 1
Half Baths 1
HOA Y/N N
Abv Grd Liv Area 1,760
Originating Board BRIGHT
Year Built 1955
Annual Tax Amount $697
Tax Year 2020
Lot Size 0.780 Acres
Acres 0.78
Lot Dimensions 100.00 x 173.00
Property Description
Situated on over three-quarters of an acre, this 3 bedroom 1.5 bathroom home is nestled off of 404 behind mature trees and backing to peaceful fields. Access the property from 404 or the personal right of way entering the rear of the property from Dublin Hill Road. Upon entry, you're welcomed in by the sparkling hardwood flooring, a cozy brick fireplace and a wood paneled accent wall. Break out your inner gourmet chef in the country, eat-in kitchen with a pass through window overlooking the sun room, offering endless potential to fit your family's needs! Make your way to the newly finished upstairs, highlighting an additional bedroom and bathroom as well as plenty of storage on the opposite side of the home. Take in the peace and quiet of nature in your private backyard, where the kids and pets can roam free. This home also highlights a 12 x 20 storage barn with a work bench and plenty of space upstairs. Don't miss your chance to own this gorgeous property along 404 - schedule your private tour today!
Location
State DE
County Sussex
Area Northwest Fork Hundred (31012)
Zoning AR-1
Rooms
Main Level Bedrooms 2
Interior
Hot Water Electric
Heating Forced Air
Cooling Window Unit(s)
Equipment Oven/Range - Gas, Refrigerator, Stove, Oven - Single, Washer, Dryer
Fireplace Y
Appliance Oven/Range - Gas, Refrigerator, Stove, Oven - Single, Washer, Dryer
Heat Source Oil
Laundry Has Laundry
Exterior
Parking Features Built In
Garage Spaces 1.0
Water Access N
Accessibility None
Attached Garage 1
Total Parking Spaces 1
Garage Y
Building
Story 2
Sewer Low Pressure Pipe (LPP)
Water Well
Architectural Style Traditional
Level or Stories 2
Additional Building Above Grade, Below Grade
New Construction N
Schools
School District Woodbridge
Others
Senior Community No
Tax ID 131-06.00-13.00
Ownership Fee Simple
SqFt Source Estimated
Acceptable Financing Cash, Conventional, USDA, FHA, VA
Listing Terms Cash, Conventional, USDA, FHA, VA
Financing Cash,Conventional,USDA,FHA,VA
Special Listing Condition Standard
Read Less Info
Want to know what your home might be worth? Contact us for a FREE valuation!

Our team is ready to help you sell your home for the highest possible price ASAP

Bought with Gary J Stewart • Olson Realty
GET MORE INFORMATION




