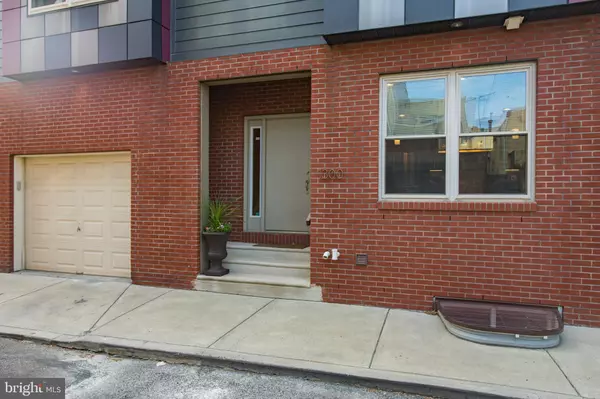For more information regarding the value of a property, please contact us for a free consultation.
Key Details
Sold Price $548,150
Property Type Townhouse
Sub Type End of Row/Townhouse
Listing Status Sold
Purchase Type For Sale
Square Footage 2,100 sqft
Price per Sqft $261
Subdivision Pennsport
MLS Listing ID PAPH928694
Sold Date 10/15/20
Style Traditional
Bedrooms 4
Full Baths 3
HOA Y/N N
Abv Grd Liv Area 2,100
Originating Board BRIGHT
Year Built 2013
Annual Tax Amount $1,885
Tax Year 2020
Lot Size 950 Sqft
Acres 0.02
Lot Dimensions 19.00 x 50.00
Property Description
Welcome home to 1300 S Philip St where location and amenities create a dream home. You'll love the location, situated on the corner of a quiet, tree-lined side-street, with very little thru-traffic, steps from the Heron splash park, close to Herman's coffee and the Pennsport Beer Boutique, and just a short morning jog to Harbor Park. The first floor offers a one car garage with ceiling storage and bike hoists, a large side yard, and a combo kitchen and dining room. The kitchen offers a GE appliance package and plenty of storage and space for entertaining. The second floor offers a large family room with plenty of natural light, a full bathroom, and a large bedroom. The third floor consists of two ensuite bedrooms one of which is the master. The fourth floor boasts a wrap-around roof deck offering views of both bridges the center city skyline and a park. Enjoy the New Year's Eve and July 4th fireworks from this vantage point. Don't miss the finished basement that can be used as an office or an additional bedroom. There are three years left on the tax abatement. Upgrades include a new stainless steel roof deck railing, kitchen light fixture and inset master bedroom armoires. Schedule your appointment to see this house before it's gone.
Location
State PA
County Philadelphia
Area 19147 (19147)
Zoning RSA5
Rooms
Other Rooms Dining Room, Kitchen, Family Room, Laundry
Basement Fully Finished
Interior
Hot Water Natural Gas
Heating Forced Air
Cooling Central A/C
Heat Source Natural Gas
Exterior
Parking Features Additional Storage Area, Garage - Front Entry
Garage Spaces 1.0
Water Access N
Accessibility None
Attached Garage 1
Total Parking Spaces 1
Garage Y
Building
Story 3
Sewer Public Sewer
Water Public
Architectural Style Traditional
Level or Stories 3
Additional Building Above Grade, Below Grade
New Construction N
Schools
School District The School District Of Philadelphia
Others
Pets Allowed Y
Senior Community No
Tax ID 011073710
Ownership Fee Simple
SqFt Source Assessor
Special Listing Condition Standard
Pets Allowed No Pet Restrictions
Read Less Info
Want to know what your home might be worth? Contact us for a FREE valuation!

Our team is ready to help you sell your home for the highest possible price ASAP

Bought with Robert J Kowalchik • Compass RE
GET MORE INFORMATION




