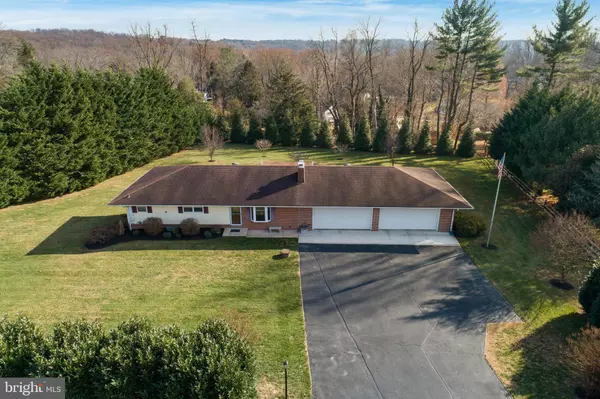For more information regarding the value of a property, please contact us for a free consultation.
Key Details
Sold Price $610,000
Property Type Single Family Home
Sub Type Detached
Listing Status Sold
Purchase Type For Sale
Square Footage 2,712 sqft
Price per Sqft $224
Subdivision Phoenix
MLS Listing ID MDBC2021368
Sold Date 02/24/22
Style Ranch/Rambler
Bedrooms 4
Full Baths 3
HOA Y/N N
Abv Grd Liv Area 1,412
Originating Board BRIGHT
Year Built 1961
Annual Tax Amount $2,953
Tax Year 2020
Lot Size 1.040 Acres
Acres 1.04
Property Description
OFFER DEADLINE SUNDAY THE 16TH AT 7:00PM-This is the home you have been waiting for! 1+ ACRE with over 2600+ SQFT of FINISHED SPACE As you pull onto the freshly sealed driveway you are greeted with a meticulous lawn and an abundance of landscaping to create privacy from neighbors. The massive 4 car garage can fit all your toys, tools, and garden supplies on the custom built shelving and walk-in closet. Two of the garage parking spots are extended for larger SUV's or trucks! As you enter the home you are greeted by the open floor plan and gleaming refinished hardwood floors. The living room is spacious with a wood burning fireplace, recessed lighting, and large bay window. The recently renovated kitchen offers plenty of cabinet and counter space making meal prep a breeze. To the right is the dining room with an additional pantry for all your kitchen gadgets and supplies. Down the hall are 2 large bedrooms and an updated hallway full bath. As you continue down the hallway you will find the primary suite with an attached full bath with a single vanity and jetted tub/shower. Do you need more space? The lower level was finished in 2010 which almost doubles your square footage with a very large family room, extra 4th bedroom, additional full bath, and a den/office. The tall ceilings and walkout level make the basement feel open and airy. The lower level is ready for your touches with all NEW carpet! Looking to entertain or add a pool? The 1+ acre lot allows you to spread out and feel private as it is surrounded by tall trees. The back sunroom is a great place to relax and sip your morning coffee. Lastly, don't ever worry about losing power with the whole house generator with a seller owned propane tank. Schedule your showing today to see all this home has to offer!
Location
State MD
County Baltimore
Zoning R-8
Rooms
Other Rooms Living Room, Dining Room, Primary Bedroom, Bedroom 2, Bedroom 3, Bedroom 4, Kitchen, Family Room, Laundry, Office, Bathroom 2, Bathroom 3, Primary Bathroom
Basement Outside Entrance, Full, Fully Finished, Improved, Interior Access, Windows, Daylight, Partial
Main Level Bedrooms 3
Interior
Interior Features Kitchen - Table Space, Dining Area, Window Treatments, Primary Bath(s), Wood Floors, Kitchen - Eat-In, Built-Ins, Carpet, Ceiling Fan(s), Entry Level Bedroom, Floor Plan - Open, Flat, Recessed Lighting, Bathroom - Stall Shower, Bathroom - Tub Shower, Upgraded Countertops, Combination Kitchen/Dining, Pantry, Kitchen - Gourmet, Bathroom - Soaking Tub
Hot Water Electric
Heating Central
Cooling Central A/C
Flooring Hardwood, Carpet, Ceramic Tile
Fireplaces Number 1
Fireplaces Type Wood
Equipment Dishwasher, Exhaust Fan, Oven/Range - Electric, Oven - Self Cleaning, Refrigerator, Built-In Microwave, Water Heater
Fireplace Y
Window Features Double Pane
Appliance Dishwasher, Exhaust Fan, Oven/Range - Electric, Oven - Self Cleaning, Refrigerator, Built-In Microwave, Water Heater
Heat Source Oil
Laundry Lower Floor
Exterior
Parking Features Garage - Front Entry, Additional Storage Area, Garage Door Opener, Inside Access, Oversized
Garage Spaces 8.0
Water Access N
Roof Type Asphalt
Accessibility None
Attached Garage 4
Total Parking Spaces 8
Garage Y
Building
Lot Description Landscaping, Cleared
Story 1
Foundation Slab
Sewer Septic Exists, Private Septic Tank, On Site Septic
Water Well
Architectural Style Ranch/Rambler
Level or Stories 1
Additional Building Above Grade, Below Grade
New Construction N
Schools
School District Baltimore County Public Schools
Others
Senior Community No
Tax ID 04101019008490
Ownership Fee Simple
SqFt Source Assessor
Acceptable Financing Cash, Conventional, FHA, VA
Listing Terms Cash, Conventional, FHA, VA
Financing Cash,Conventional,FHA,VA
Special Listing Condition Standard
Read Less Info
Want to know what your home might be worth? Contact us for a FREE valuation!

Our team is ready to help you sell your home for the highest possible price ASAP

Bought with Wendy P LaGrant • Cummings & Co. Realtors
GET MORE INFORMATION




