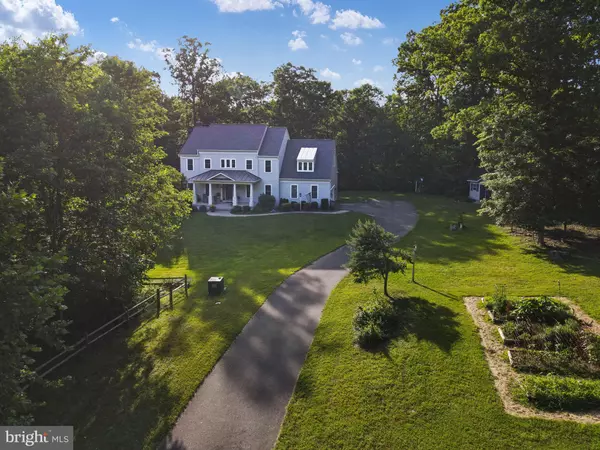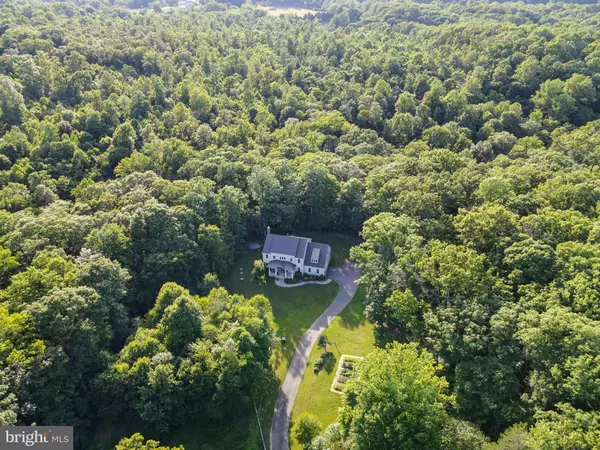For more information regarding the value of a property, please contact us for a free consultation.
Key Details
Sold Price $830,000
Property Type Single Family Home
Sub Type Detached
Listing Status Sold
Purchase Type For Sale
Square Footage 5,090 sqft
Price per Sqft $163
Subdivision Ruddles Cove
MLS Listing ID VAPW2029926
Sold Date 09/30/22
Style Colonial
Bedrooms 4
Full Baths 4
HOA Fees $10/ann
HOA Y/N Y
Abv Grd Liv Area 3,390
Originating Board BRIGHT
Year Built 2012
Annual Tax Amount $6,847
Tax Year 2022
Lot Size 2.409 Acres
Acres 2.41
Property Description
***BUYER LOST FINANCING****LOOK NO FURTHER FOR THIS ABSOLUTELY STUNNING HOME ON ALMOST 2.4 ACRES BUILT BY QUAKER HOMES***SPA!!!**HARDWOODS THROUGHOUT 3 LEVELS****PRIVACY ALL AROUND SITUATED OFF THE ROAD****TONS OF UPDATES***LARGE GOURMET KITCHEN WITH GRANITE, LAST CHANCE TO OWN THIS WONDERFUL HOME **BACKSPLASH, LARGE CENTER ISLAND, STAINLESS APPLIANCES, RECESS LIGHTING BRIGHT WITH TONS OF NATURAL LIGHT***DECK OVERLOOKING BACKYARD, FIREPIT***FORMAL DINING ROOM WITH UPGRADED LIGHTING, SPACIOUS LIVING ROOM WITH BEAUTIFUL BUILT-INS, FAMILY ROOM WITH WOODBURNING FIREPLACE AND MAIN LEVEL OFFICE (POTENTIAL GUEST ROOM) NEXT TO FULL BATH***PRIMARY BEDROOM IS HUGE- 2 GREAT WALK-INS, SOAKING TUB, SEP SHOWER***BASEMENT HAS PELLET STOVE, TONS OF ROOM WITH SPACE FOR ADDITIONAL ROOMS, WORKING SPA CONVEYS***SITUATED NEAR THE FAIRFAX ROD & GUN CLUB WHICH DOES HAVE TRAP & SKEET PRACTICE ON WED/THURS AND WEEKENDS***A 2ND WELL IS ON THE PROPERTY BUT NOT CONNECTED PERFECT FOR OUTDOOR WATERING****
Location
State VA
County Prince William
Zoning SR1
Rooms
Other Rooms Living Room, Dining Room, Primary Bedroom, Bedroom 2, Bedroom 3, Bedroom 4, Kitchen, Family Room, Basement, Breakfast Room, Laundry, Other, Office, Recreation Room
Basement Fully Finished, Walkout Level
Interior
Interior Features Breakfast Area, Built-Ins, Ceiling Fan(s), Chair Railings, Crown Moldings, Dining Area, Family Room Off Kitchen, Floor Plan - Open, Formal/Separate Dining Room, Kitchen - Eat-In, Kitchen - Galley, Kitchen - Gourmet, Kitchen - Island, Kitchen - Table Space, Pantry, Recessed Lighting, Walk-in Closet(s), Water Treat System, Wet/Dry Bar, Window Treatments, Wood Floors, Wood Stove
Hot Water Propane
Heating Forced Air
Cooling Ceiling Fan(s), Central A/C
Flooring Hardwood
Fireplaces Number 1
Fireplaces Type Wood, Free Standing
Equipment Built-In Microwave, Cooktop - Down Draft, Dishwasher, Disposal, Dryer, Exhaust Fan, Humidifier, Icemaker, Microwave, Oven - Wall, Refrigerator, Stove, Washer, Water Heater
Fireplace Y
Window Features Double Pane,Screens
Appliance Built-In Microwave, Cooktop - Down Draft, Dishwasher, Disposal, Dryer, Exhaust Fan, Humidifier, Icemaker, Microwave, Oven - Wall, Refrigerator, Stove, Washer, Water Heater
Heat Source Electric
Laundry Main Floor
Exterior
Exterior Feature Deck(s), Patio(s)
Parking Features Garage Door Opener, Garage - Side Entry
Garage Spaces 2.0
Fence Partially
Amenities Available None
Water Access N
Roof Type Asphalt
Accessibility None
Porch Deck(s), Patio(s)
Attached Garage 2
Total Parking Spaces 2
Garage Y
Building
Lot Description Backs to Trees, Cleared, Private
Story 3
Foundation Slab
Sewer Private Septic Tank, Septic = # of BR
Water Well
Architectural Style Colonial
Level or Stories 3
Additional Building Above Grade, Below Grade
Structure Type 9'+ Ceilings
New Construction N
Schools
Elementary Schools Signal Hill
Middle Schools Parkside
High Schools Osbourn Park
School District Prince William County Public Schools
Others
HOA Fee Include Common Area Maintenance
Senior Community No
Tax ID 7995-16-3450
Ownership Fee Simple
SqFt Source Assessor
Security Features Electric Alarm
Special Listing Condition Standard
Read Less Info
Want to know what your home might be worth? Contact us for a FREE valuation!

Our team is ready to help you sell your home for the highest possible price ASAP

Bought with Darcy Lee Nidell • Samson Properties
GET MORE INFORMATION




