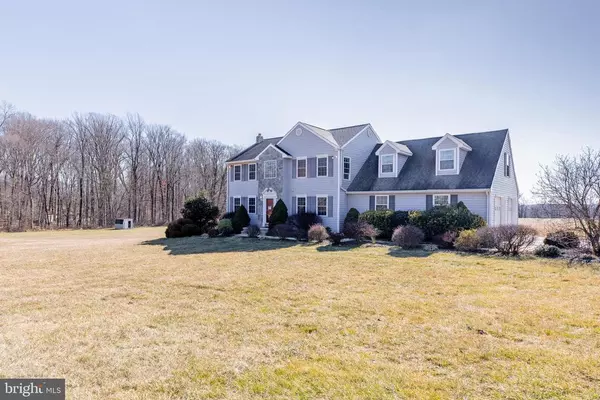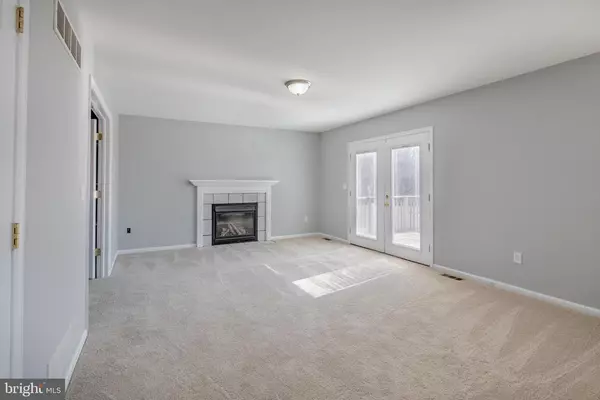For more information regarding the value of a property, please contact us for a free consultation.
Key Details
Sold Price $456,000
Property Type Single Family Home
Sub Type Detached
Listing Status Sold
Purchase Type For Sale
Square Footage 2,328 sqft
Price per Sqft $195
Subdivision None Available
MLS Listing ID MDCC173658
Sold Date 05/07/21
Style Colonial
Bedrooms 3
Full Baths 2
Half Baths 1
HOA Y/N N
Abv Grd Liv Area 2,328
Originating Board BRIGHT
Year Built 2002
Annual Tax Amount $3,875
Tax Year 2020
Lot Size 2.690 Acres
Acres 2.69
Property Description
Urgent - Awesome Property For Sale! Providing a modern lifestyle of ease and comfort, this appealing dual-level home enjoys a quiet family-friendly setting with an opportunity to embrace country living at its best. Free-flowing layout offers a choice of bright open living areas. Expansive backyard with entertaining deck and direct access to the swimming pool. Granite kitchen with quality appliances and plenty of cupboard storage space. Generous bedrooms with walk-in closets and overlooking great views. Well presented bathrooms, master ensuite has a relaxing corner spa bath, separate shower, and dual vanities. Double lock-up garage with driveway parking on the side. This beautiful home spanning over 2.6-acre premium lot blends modern design with high-quality workmanship. To help visualize this home’s floor-plan and to highlight its potential, virtual furnishings may have been added to photos found in this listing. - Call for details. Act Fast, These Home Go Quick!
Location
State MD
County Cecil
Zoning RR
Rooms
Other Rooms Living Room, Dining Room, Primary Bedroom, Bedroom 2, Bedroom 3, Kitchen, Family Room, Den, Basement, Laundry, Bathroom 2, Primary Bathroom, Half Bath
Basement Connecting Stairway, Full, Space For Rooms, Unfinished
Interior
Interior Features Carpet, Ceiling Fan(s), Dining Area, Formal/Separate Dining Room, Kitchen - Eat-In, Kitchen - Gourmet, Primary Bath(s), Recessed Lighting, Soaking Tub, Stall Shower, Tub Shower, Walk-in Closet(s)
Hot Water Electric
Heating Heat Pump(s)
Cooling Central A/C, Ceiling Fan(s)
Flooring Carpet, Vinyl
Fireplaces Number 1
Fireplace Y
Heat Source Electric
Exterior
Exterior Feature Deck(s)
Parking Features Garage - Side Entry, Additional Storage Area, Oversized
Garage Spaces 2.0
Pool Above Ground
Utilities Available Electric Available, Water Available
Water Access N
View Garden/Lawn, Street, Trees/Woods
Roof Type Composite,Shingle
Accessibility None
Porch Deck(s)
Attached Garage 2
Total Parking Spaces 2
Garage Y
Building
Lot Description Front Yard, Landscaping, Partly Wooded, Poolside, Rear Yard, SideYard(s)
Story 3
Sewer Community Septic Tank, Private Septic Tank
Water Well
Architectural Style Colonial
Level or Stories 3
Additional Building Above Grade, Below Grade
New Construction N
Schools
Elementary Schools Kenmore
Middle Schools Cherry Hill
High Schools Rising Sun
School District Cecil County Public Schools
Others
Pets Allowed Y
Senior Community No
Tax ID 0804037294
Ownership Fee Simple
SqFt Source Assessor
Horse Property N
Special Listing Condition REO (Real Estate Owned)
Pets Allowed No Pet Restrictions
Read Less Info
Want to know what your home might be worth? Contact us for a FREE valuation!

Our team is ready to help you sell your home for the highest possible price ASAP

Bought with James R Startzman • Keller Williams Realty
GET MORE INFORMATION




