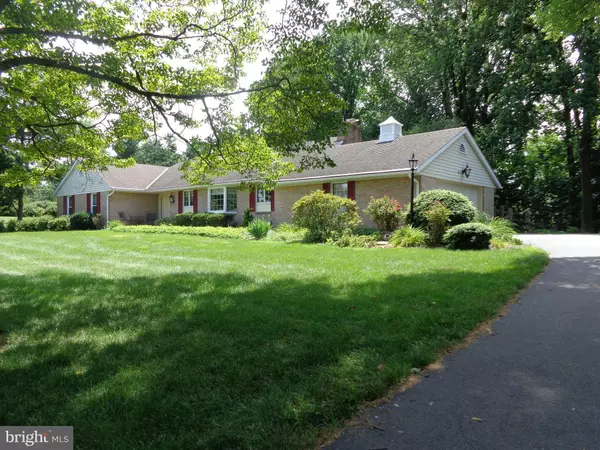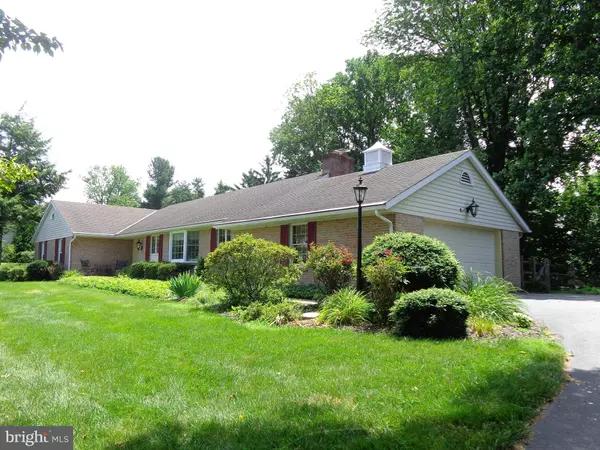For more information regarding the value of a property, please contact us for a free consultation.
Key Details
Sold Price $390,000
Property Type Single Family Home
Sub Type Detached
Listing Status Sold
Purchase Type For Sale
Square Footage 2,569 sqft
Price per Sqft $151
Subdivision None Available
MLS Listing ID PACT511724
Sold Date 09/11/20
Style Ranch/Rambler
Bedrooms 4
Full Baths 2
Half Baths 1
HOA Y/N N
Abv Grd Liv Area 2,569
Originating Board BRIGHT
Year Built 1979
Annual Tax Amount $8,457
Tax Year 2020
Lot Size 1.000 Acres
Acres 1.0
Lot Dimensions 0.00 x 0.00
Property Description
Beautiful custom brick sprawling rancher situated on 1 acre across from the Coatesville Country Club with views of the golf course and reservoir. The double front doors open into the foyer and to the spacious sun filled living room that features sliding doors to the brick patio. Family room with gas burning stone fireplace, custom bookcases and shelving with new sliders to sun room. Dining room with pocket doors, eat-in kitchen with Corian counter tops, cherry cabinetry, double oven & breakfast area, laundry room and powder room. Master bedroom with new sliders to brick patio and master bath, 3 additional bedrooms and full hall bath with ceramic tile floor. Over-sized 2 car attached garage with pull down stairs to floored attic, plenty of storage, pocket doors, daylight basement, fenced-in back yard, brick walkways & brick patio that runs the length of the home. Many updates include: Septic system & HVAC system both with 10 year transferable warranties, Gutter Helmet lifetime transferable warranty, 400 amp electrical service, electric hot water heater, windows, GE double oven, trash compactor, cupola & chimney sealed, back yard fence, security system & more.
Location
State PA
County Chester
Area West Caln Twp (10328)
Zoning R1
Rooms
Other Rooms Living Room, Dining Room, Primary Bedroom, Bedroom 2, Bedroom 3, Bedroom 4, Kitchen, Family Room, Basement, Foyer, Sun/Florida Room, Laundry, Primary Bathroom, Full Bath, Half Bath
Basement Partial
Main Level Bedrooms 4
Interior
Hot Water Electric
Heating Forced Air
Cooling Central A/C
Fireplaces Number 1
Fireplaces Type Stone, Gas/Propane
Fireplace Y
Heat Source Propane - Owned
Laundry Main Floor
Exterior
Parking Features Garage - Side Entry, Garage Door Opener, Inside Access, Oversized, Additional Storage Area
Garage Spaces 2.0
Fence Rear
Water Access N
View Golf Course, Water
Accessibility None
Attached Garage 2
Total Parking Spaces 2
Garage Y
Building
Story 1
Sewer On Site Septic
Water Well
Architectural Style Ranch/Rambler
Level or Stories 1
Additional Building Above Grade, Below Grade
New Construction N
Schools
School District Coatesville Area
Others
Senior Community No
Tax ID 28-09 -0099.0100
Ownership Fee Simple
SqFt Source Assessor
Security Features Security System
Special Listing Condition Standard
Read Less Info
Want to know what your home might be worth? Contact us for a FREE valuation!

Our team is ready to help you sell your home for the highest possible price ASAP

Bought with Melissa T Roop-Pennypacker • New Precision Realty
GET MORE INFORMATION




