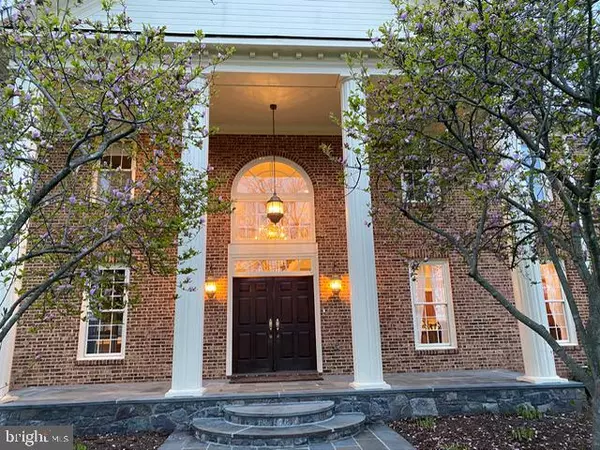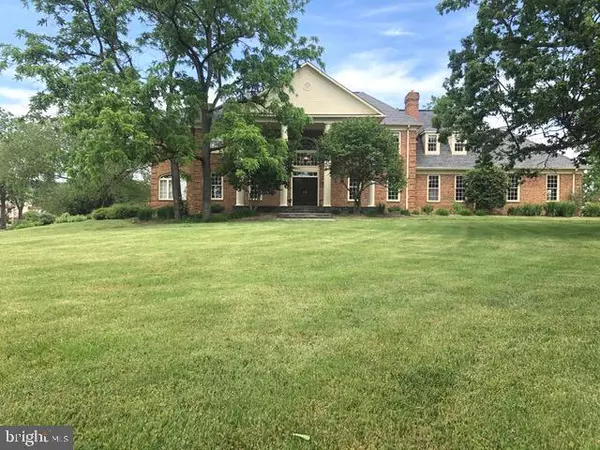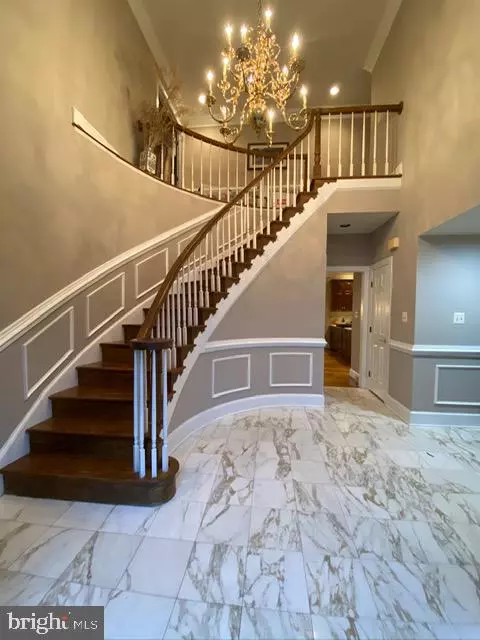For more information regarding the value of a property, please contact us for a free consultation.
Key Details
Sold Price $1,075,000
Property Type Single Family Home
Sub Type Detached
Listing Status Sold
Purchase Type For Sale
Square Footage 4,309 sqft
Price per Sqft $249
Subdivision Pomps Farm Estates
MLS Listing ID VAFQ165326
Sold Date 11/20/20
Style Colonial
Bedrooms 4
Full Baths 3
Half Baths 1
HOA Fees $50/qua
HOA Y/N Y
Abv Grd Liv Area 4,309
Originating Board BRIGHT
Year Built 1989
Annual Tax Amount $8,308
Tax Year 2020
Lot Size 10.753 Acres
Acres 10.75
Property Description
Fantastic Price!! Come call this Spectacular Custom built Brick home Your home!! Don't miss it, fabulous 10+ Acre professionally landscaped horse property in a highly desirable location on the DC side of Warrenton! *Possible 5th Bedrm on main Main level. Gorgeous, Private entrance to this neighborhood of 14 homes spread thru 2 sprawling cul-de-sacs. Approximately 4400 sq. ft. on main & upper levels, plus approximately +/-2200 sq ft in Above ground walk out unfinished lower level with 1 of 5 fireplaces! Property includes a stream, woods & barn. Enjoy an open flowing floorplan with large rooms, high ceilings, and large windows that deliver an abundance of natural light. NEW upgraded Roof installed 11/2018 as well as gutter guards. Home warranty to convey. The home is appointed with Super High End finishes and fixtures, just refinished Stunning WALNUT hardwood floors, marble and stone flooring, two stone patios, stone front portico and steps with beautiful stone walkway, and stone entrance walls. *5* masonry fireplaces, unheard of in todays construction!! A Sunroom & Balcony too! Situated on the highest point for miles, there are beautiful views from all around! Just a minutes walk, you'll arrive at Broad Run River for hours of enjoyment. This home has 4/5 bedrooms (a main floor bedroom used as office now) with potential full bath (room to install across from current office) 3.5 baths and a four-stall barn and field with auto water. Enter this lovely home into an elegant marble foyer with soaring carved plaster ceilings and a classic curved staircase. The main level features a spacious kitchen with high end stainless appliances, double wall ovens, and center island with a gas cook top. The kitchen flows into an open sunlit eating area and family room.. perfect for entertaining. Check out THE VIEWS!! The family room features a cozy xl stone fireplace. You will also find a beautiful sunroom, formal living room with fireplace, dining room, and 2 sizable pantries! The main level also features an office with a fireplace and built in cabinets (can easily be a main floor fifth bedroom) off a private hallway that exits to an oversized three-car garage. There is also a back hallway to a large walk-in laundry, sizable hall closet (potential full bath for main floor bedrm) and convenient NEW exterior door to a deck and stone patio and a large fully fenced back yard, great for dogs!! The upstairs has four large bedrooms including two master suites with new carpeting. The main master features hand carved plaster cathedral ceilings, a sitting room, two large walk-in closets, linen closet and a very large master bath. The Separate sitting room/office/morning room in the master has a fireplace, oversized windows AND a Fantastic BALCONY with Gorgeous Views!!! Enjoy morning coffee or tea on your own private balcony. The master bath features marble flooring, a large soaking tub, spacious marble and glass shower, and a double vanity. The second master features a stone bathroom, walk-in closet, linen closet, and cathedral ceilings. The two other bedrooms are super spacious rooms with sizable closets, big windows with beautiful views. A third full bath with a double vanity and a new designer shower & tub on order/coming soon! In addition, this home includes an unfinished Walkout, Above ground, lower level with tons of natural light from double glass french doors and a bay window allowing Sunlight! Also enjoy yet another Real wood burning Fireplace (1 of 5) here! Lower has an approx 200 sq. ft. cedar closet. Bring your imagination and do up this above ground lower level the way that fits you! Tons of sunlight so a bright enjoyable space awaits. A charming stone spring house, circa 1790 lends charm and wonder to this amazing property. Bring your horses and family to this move-in ready horse property with Stunning incredible views!! Come see this Custom, quality constructed brick home on 10+ stunning acres. What an incredible find!
Location
State VA
County Fauquier
Zoning RA
Rooms
Basement Daylight, Full, Unfinished, Walkout Level, Windows, Heated, Rough Bath Plumb, Connecting Stairway, Poured Concrete, Space For Rooms
Interior
Interior Features Breakfast Area, Carpet, Cedar Closet(s), Ceiling Fan(s), Central Vacuum, Chair Railings, Crown Moldings, Curved Staircase, Family Room Off Kitchen, Floor Plan - Open, Formal/Separate Dining Room, Kitchen - Gourmet, Kitchen - Island, Primary Bath(s), Recessed Lighting, Soaking Tub, Stall Shower, Upgraded Countertops, Wainscotting, Walk-in Closet(s), Window Treatments, Wood Floors
Hot Water Electric
Heating Heat Pump(s), Forced Air
Cooling Central A/C
Flooring Hardwood
Fireplaces Number 5
Fireplaces Type Wood, Mantel(s)
Equipment Cooktop, Dishwasher, Disposal, Dryer, Extra Refrigerator/Freezer, Icemaker, Oven - Double, Refrigerator, Stainless Steel Appliances, Washer, Water Heater
Fireplace Y
Appliance Cooktop, Dishwasher, Disposal, Dryer, Extra Refrigerator/Freezer, Icemaker, Oven - Double, Refrigerator, Stainless Steel Appliances, Washer, Water Heater
Heat Source Oil
Laundry Main Floor
Exterior
Exterior Feature Deck(s), Porch(es)
Parking Features Garage - Side Entry
Garage Spaces 3.0
Water Access N
Accessibility None
Porch Deck(s), Porch(es)
Attached Garage 3
Total Parking Spaces 3
Garage Y
Building
Story 3
Sewer On Site Septic
Water Well
Architectural Style Colonial
Level or Stories 3
Additional Building Above Grade
New Construction N
Schools
School District Fauquier County Public Schools
Others
Senior Community No
Tax ID 7916-49-1679
Ownership Fee Simple
SqFt Source Assessor
Special Listing Condition Standard
Read Less Info
Want to know what your home might be worth? Contact us for a FREE valuation!

Our team is ready to help you sell your home for the highest possible price ASAP

Bought with Mary Jane Comegys • Weichert, REALTORS
GET MORE INFORMATION




