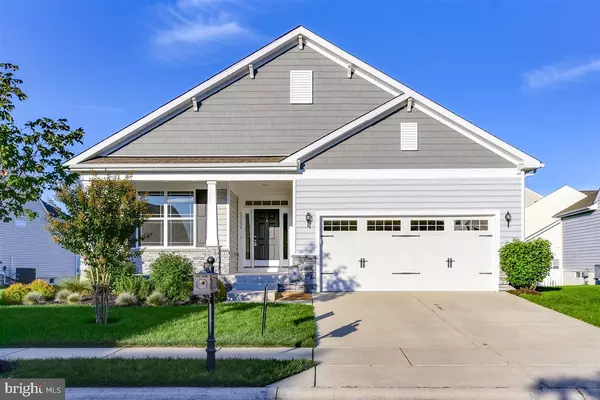For more information regarding the value of a property, please contact us for a free consultation.
Key Details
Sold Price $376,000
Property Type Single Family Home
Sub Type Detached
Listing Status Sold
Purchase Type For Sale
Square Footage 3,868 sqft
Price per Sqft $97
Subdivision Plantation Lakes
MLS Listing ID DESU166422
Sold Date 11/06/20
Style Coastal,Ranch/Rambler
Bedrooms 3
Full Baths 3
HOA Fees $112/mo
HOA Y/N Y
Abv Grd Liv Area 1,934
Originating Board BRIGHT
Year Built 2015
Annual Tax Amount $1,352
Tax Year 2020
Lot Size 10,454 Sqft
Acres 0.24
Lot Dimensions 68.00 x 143.00
Property Description
Delaware Golf Course Community Dream Home in Plantation Lakes is waiting for the perfect family ready to move in, freshly painted and meticulously maintained. 1st Level Master Suite with Spa Shower, Dual Sinks and His and Hers Walk-in Closets, 3/4 Total Bedrooms and 3 Full Baths, 1st Level Gleaming Hardwood Floors with an Open Floor Plan. Gourmet Kitchen, Granite, Gas Stove, SS Appliances with eat in kitchen and breakfast bar, Spacious Family Room with a cozy gas fireplace, enjoy your morning coffee on your screened in porch off the Kitchen and Family Room.. Home also offers a large finished basement with BONUS room, Full Bath and Walkout Basement Slider to your Back Yard and storage galore. 1st Level laundry room leading to your Large attached Two car garage. Plantation Lakes Golf and Country Club is a community with the finest amenities of a luxury resort, also includes a Arthur Hills championship Golf course, Clubhouse restaurant, community clubhouses, swimming pools, tennis and pickle ball courts, fitness centers and more.. Plantation Lakes is just a short drive to Eastern Shores finest Atlantic Ocean Beaches and lower Delaware Taxes. Dont miss out on this beautiful home !
Location
State DE
County Sussex
Area Dagsboro Hundred (31005)
Zoning TN
Rooms
Other Rooms Primary Bedroom, Bedroom 2, Bedroom 3, Kitchen, Family Room, Utility Room, Bonus Room, Primary Bathroom
Basement Full, Daylight, Full, Connecting Stairway, Fully Finished, Heated, Interior Access, Outside Entrance, Rear Entrance, Walkout Stairs, Sump Pump, Workshop
Main Level Bedrooms 3
Interior
Interior Features Carpet, Ceiling Fan(s), Combination Kitchen/Living, Entry Level Bedroom, Family Room Off Kitchen, Floor Plan - Open, Kitchen - Eat-In, Primary Bath(s), Recessed Lighting, Stall Shower, Tub Shower, Walk-in Closet(s), Wood Floors
Hot Water Electric
Heating Forced Air
Cooling Central A/C
Flooring Hardwood, Ceramic Tile, Carpet
Fireplaces Number 1
Fireplaces Type Gas/Propane, Mantel(s)
Equipment Dishwasher, Disposal, Oven - Wall, Oven/Range - Gas, Refrigerator, Stainless Steel Appliances, Water Heater
Fireplace Y
Appliance Dishwasher, Disposal, Oven - Wall, Oven/Range - Gas, Refrigerator, Stainless Steel Appliances, Water Heater
Heat Source Natural Gas
Laundry Main Floor
Exterior
Parking Features Garage - Front Entry, Garage Door Opener, Inside Access, Oversized
Garage Spaces 4.0
Amenities Available Basketball Courts, Community Center, Fitness Center, Golf Course Membership Available, Pool - Outdoor, Tennis Courts, Tot Lots/Playground
Water Access N
Roof Type Architectural Shingle
Accessibility None
Attached Garage 2
Total Parking Spaces 4
Garage Y
Building
Story 1
Sewer Public Sewer
Water Public
Architectural Style Coastal, Ranch/Rambler
Level or Stories 1
Additional Building Above Grade, Below Grade
Structure Type 9'+ Ceilings,Tray Ceilings
New Construction N
Schools
School District Indian River
Others
HOA Fee Include Common Area Maintenance,Management,Snow Removal,Trash
Senior Community No
Tax ID 133-16.00-780.00
Ownership Fee Simple
SqFt Source Assessor
Special Listing Condition Standard
Read Less Info
Want to know what your home might be worth? Contact us for a FREE valuation!

Our team is ready to help you sell your home for the highest possible price ASAP

Bought with Todd Vickers • Long & Foster Real Estate, Inc.
GET MORE INFORMATION




