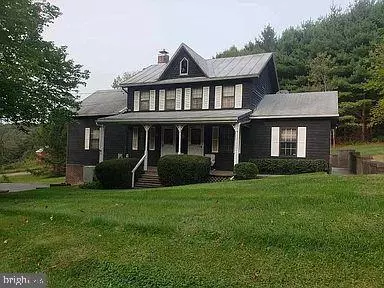For more information regarding the value of a property, please contact us for a free consultation.
Key Details
Sold Price $425,000
Property Type Single Family Home
Sub Type Detached
Listing Status Sold
Purchase Type For Sale
Square Footage 1,910 sqft
Price per Sqft $222
Subdivision None Available
MLS Listing ID MDBC512018
Sold Date 04/29/21
Style Colonial,Farmhouse/National Folk,Cape Cod
Bedrooms 3
Full Baths 2
Half Baths 1
HOA Y/N N
Abv Grd Liv Area 1,910
Originating Board BRIGHT
Year Built 1894
Annual Tax Amount $2,877
Tax Year 2021
Lot Size 10.180 Acres
Acres 10.18
Property Description
Have you been searching for your retreat for 2021? You may have found it here at 19207 Falls Road. This 3 bedroom 2 full & 1 half bath renovated farm house with several expansion additions / updates is situated between Resh Mill and Grave Run Roads. All of the modern conveniences are here including the private 10+ acre lot. Enjoy the front porch that enters the main living room with a pellet/corn stove with original wide plank flooring and exposed ceiling beams. There is also a main level bedroom, full bath, laundry room, country kitchen and a 1st floor family room. The family room features a lovely palladium window, oak stairs to lower level and an atrium door to a maintenance free deck that wraps around to the kitchen and patio. The upper level is accessed by a curved stairwell off of the LR (hidden by a door) that leads to a loft (that overlooks the kitchen / dining) area. There is also 2 more bedrooms and a full bath on this level. Off of the loft is a curved stairway that leads to the floored attic that shows the original construction of this lovely home. The lower level (off family room) houses the boiler, oil tank, water heater and heat pump unit. There is a half bath, exit to side yard, flooring drain tile system and sump pump. Detached 400+ sq. ft. garage with 1 garage door and a utility door. Don't miss the opportunity to view this remodeled home.
Location
State MD
County Baltimore
Zoning RESIDENTIAL
Direction West
Rooms
Other Rooms Living Room, Primary Bedroom, Bedroom 2, Bedroom 3, Kitchen, Family Room, Loft, Utility Room, Attic, Full Bath, Half Bath
Basement Heated, Partial, Partially Finished, Poured Concrete, Space For Rooms, Water Proofing System, Connecting Stairway, Interior Access, Outside Entrance, Side Entrance, Sump Pump, Unfinished, Walkout Level
Main Level Bedrooms 1
Interior
Interior Features Attic, Breakfast Area, Built-Ins, Carpet, Ceiling Fan(s), Combination Kitchen/Dining, Curved Staircase, Entry Level Bedroom, Exposed Beams, Family Room Off Kitchen, Floor Plan - Traditional, Kitchen - Country, Stall Shower, Wet/Dry Bar, Window Treatments, Wood Floors, Wood Stove
Hot Water Electric
Heating Heat Pump(s), Baseboard - Hot Water
Cooling Ceiling Fan(s), Central A/C, Heat Pump(s), Zoned
Flooring Carpet, Concrete, Hardwood, Vinyl
Equipment Refrigerator, Oven/Range - Electric, Washer, Dryer - Electric, Exhaust Fan
Furnishings Partially
Window Features Energy Efficient,Palladian,Replacement,Screens,Vinyl Clad,Casement,Double Hung,Double Pane,Insulated
Appliance Refrigerator, Oven/Range - Electric, Washer, Dryer - Electric, Exhaust Fan
Heat Source Oil, Electric, Other
Laundry Main Floor, Dryer In Unit, Washer In Unit
Exterior
Exterior Feature Patio(s), Porch(es), Deck(s)
Parking Features Garage - Front Entry, Oversized
Garage Spaces 2.0
Utilities Available Cable TV Available
Water Access N
View Garden/Lawn, Scenic Vista, Trees/Woods
Roof Type Asphalt,Metal,Shingle
Street Surface Black Top
Accessibility None
Porch Patio(s), Porch(es), Deck(s)
Road Frontage State
Total Parking Spaces 2
Garage Y
Building
Lot Description Backs - Parkland, Backs to Trees, Landscaping, Private, Rural, Secluded, Trees/Wooded
Story 3
Foundation Block, Stone
Sewer Septic Exists
Water Well
Architectural Style Colonial, Farmhouse/National Folk, Cape Cod
Level or Stories 3
Additional Building Above Grade, Below Grade
Structure Type Brick,Dry Wall,Wood Ceilings,Cathedral Ceilings,Vaulted Ceilings
New Construction N
Schools
Elementary Schools Fifth District
Middle Schools Hereford
High Schools Hereford
School District Baltimore County Public Schools
Others
Senior Community No
Tax ID 04051900013973
Ownership Fee Simple
SqFt Source Assessor
Acceptable Financing FHA, Cash, Conventional, USDA, VA
Listing Terms FHA, Cash, Conventional, USDA, VA
Financing FHA,Cash,Conventional,USDA,VA
Special Listing Condition Standard
Read Less Info
Want to know what your home might be worth? Contact us for a FREE valuation!

Our team is ready to help you sell your home for the highest possible price ASAP

Bought with Kelli Stansfield • EXIT Preferred Realty
GET MORE INFORMATION




