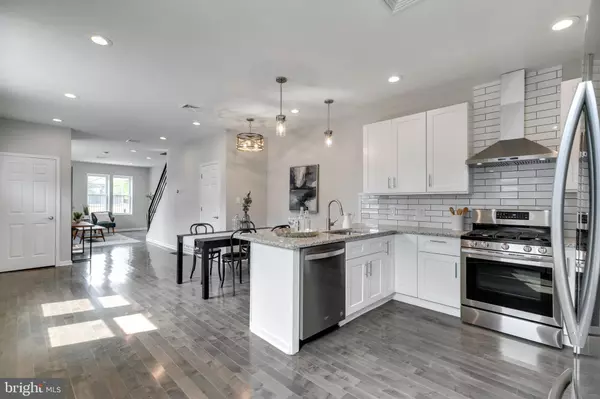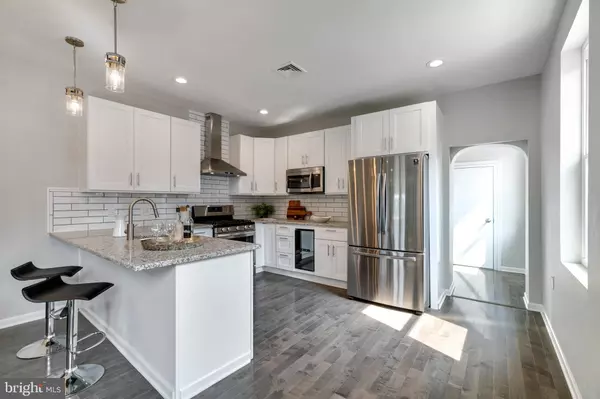For more information regarding the value of a property, please contact us for a free consultation.
Key Details
Sold Price $420,000
Property Type Townhouse
Sub Type End of Row/Townhouse
Listing Status Sold
Purchase Type For Sale
Square Footage 2,048 sqft
Price per Sqft $205
Subdivision Port Richmond
MLS Listing ID PAPH2120092
Sold Date 08/16/22
Style Colonial,Traditional
Bedrooms 3
Full Baths 2
Half Baths 1
HOA Y/N N
Abv Grd Liv Area 2,048
Originating Board BRIGHT
Year Built 1925
Annual Tax Amount $2,551
Tax Year 2022
Lot Size 1,136 Sqft
Acres 0.03
Lot Dimensions 16.00 x 71.00
Property Description
Located in the heart of the historic Port Richmond neighborhood, this 3BD, 2.5 BA corner home features elevated touches, thoughtful renovations throughout, and tons of natural light. Arriving at the property you will be met by the attached garage with space for two small vehicles with convenient access through a side door, which welcomes you into the dedicated laundry room. The main floor opens up to a large sun-soaked kitchen boasting shaker-style cabinetry and updated countertops, with plenty of room to entertain. Just beyond the kitchen, you will find a large dining room and open living room, which also includes a spacious coat closet for storage. There is an updated half bath on this floor as well for guests. A new stairwell located on the main floor takes you to the commodious unfinished basement with space for clean and dry storage.
Hardwood floors invite you up to the second floor, where you will be first greeted by a well-sized front bedroom with views of Gaul St and the park. Just down the hall is a second bedroom, perfect for a home office or guest suite, and a shared full bath with a vanity and tub shower combination. Walk down the hall to find a dreamy newly renovated primary suite with space for oversized furniture, a walk-in closet large enough for a dressing room or an attached nursery, and a private rooftop deck. An ensuite bathroom enhances the primary suite, with an enclosed custom-built hot sauna, soaking tub, and stall shower, creating a luxurious spa-like feel in your own home. The second floor is made complete with stairwell access to the massive rooftop deck finished with commercial-grade TPO roofing and spanning the length of the property with unobstructed views of the local park and the city. Not only has this home undergone an extensive renovation, but the systems have been updated as well with new electric, HVAC, and plumbing.
Sitting directly across from the gorgeous Cohocksink Recreation Center, you will enjoy the use of an enormous playground area, yards of green grass, two baseball fields, a basketball court, and a community outdoor pool. Steps away from the astounding Fishtown neighborhood and blocks from local five-star eateries Nemi and Tacconelli's Pizza, this home is located in the middle of it all. Want to go to Center City for the day? No problem. The Somerset Station is just a few blocks away with connecting stops to Center City.
Location
State PA
County Philadelphia
Area 19134 (19134)
Zoning RSA5
Rooms
Basement Unfinished
Interior
Hot Water Natural Gas
Heating Hot Water
Cooling Central A/C
Heat Source Natural Gas
Exterior
Water Access N
Accessibility None
Garage N
Building
Story 2
Foundation Other, Stone
Sewer Public Sewer
Water Public
Architectural Style Colonial, Traditional
Level or Stories 2
Additional Building Above Grade, Below Grade
New Construction N
Schools
School District The School District Of Philadelphia
Others
Senior Community No
Tax ID 251376800
Ownership Fee Simple
SqFt Source Assessor
Acceptable Financing Cash, Conventional, FHA, VA
Listing Terms Cash, Conventional, FHA, VA
Financing Cash,Conventional,FHA,VA
Special Listing Condition Standard
Read Less Info
Want to know what your home might be worth? Contact us for a FREE valuation!

Our team is ready to help you sell your home for the highest possible price ASAP

Bought with Maria S Rosetti • Mercury Real Estate Group
GET MORE INFORMATION




