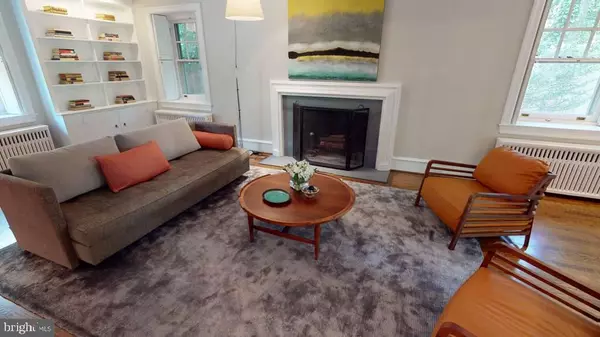For more information regarding the value of a property, please contact us for a free consultation.
Key Details
Sold Price $1,125,000
Property Type Single Family Home
Sub Type Detached
Listing Status Sold
Purchase Type For Sale
Square Footage 5,310 sqft
Price per Sqft $211
Subdivision Mt Airy (West)
MLS Listing ID PAPH882496
Sold Date 07/29/20
Style Colonial
Bedrooms 6
Full Baths 4
Half Baths 2
HOA Y/N N
Abv Grd Liv Area 4,310
Originating Board BRIGHT
Year Built 1925
Annual Tax Amount $10,473
Tax Year 2020
Lot Size 0.344 Acres
Acres 0.34
Lot Dimensions 100.00 x 150.00
Property Description
Outstanding West Mt Airy renovation by Patterson and Perkiss. Click on the camera icon to see the matterport tour! This 3 story stone single is move-in ready. Lovely floor plan, great light, wood floors, beautiful finishes, newer baths and kitchen, finished basement. 5+ bedrooms, 3 Full and 2 half baths. Central air, great closets, storage, heating system top of the line. Big island kitchen with butlers pantry, formal dining room with fireplace, plus living room, sunroom, family room, all on the first floor. 2 level access to rear yard and multi doors to rear yard. Ample parking with inside access to the garage. Tastefully decorated throughout.Will not last!!.
Location
State PA
County Philadelphia
Area 19119 (19119)
Zoning RSD1
Rooms
Basement Other, Connecting Stairway, Daylight, Partial, Fully Finished, Garage Access, Heated, Interior Access, Outside Entrance
Interior
Interior Features Built-Ins, Butlers Pantry, Formal/Separate Dining Room, Kitchen - Eat-In, Kitchen - Island, Kitchen - Table Space, Recessed Lighting, Stall Shower, Upgraded Countertops, Walk-in Closet(s)
Heating Hot Water
Cooling Central A/C
Fireplaces Number 3
Equipment Built-In Range, Dishwasher, Disposal, Dryer, Refrigerator, Washer
Fireplace Y
Appliance Built-In Range, Dishwasher, Disposal, Dryer, Refrigerator, Washer
Heat Source Natural Gas
Laundry Basement
Exterior
Parking Features Inside Access
Garage Spaces 5.0
Utilities Available Above Ground, Cable TV, Electric Available, Fiber Optics Available, Natural Gas Available, Phone, Sewer Available, Water Available
Water Access N
Accessibility 2+ Access Exits
Attached Garage 2
Total Parking Spaces 5
Garage Y
Building
Story 3
Sewer Public Sewer
Water Public
Architectural Style Colonial
Level or Stories 3
Additional Building Above Grade, Below Grade
New Construction N
Schools
Elementary Schools Houston
School District The School District Of Philadelphia
Others
Senior Community No
Tax ID 092119700
Ownership Fee Simple
SqFt Source Assessor
Horse Property N
Special Listing Condition Standard
Read Less Info
Want to know what your home might be worth? Contact us for a FREE valuation!

Our team is ready to help you sell your home for the highest possible price ASAP

Bought with Marilou S Buffum • BHHS Fox & Roach-Chestnut Hill
GET MORE INFORMATION




