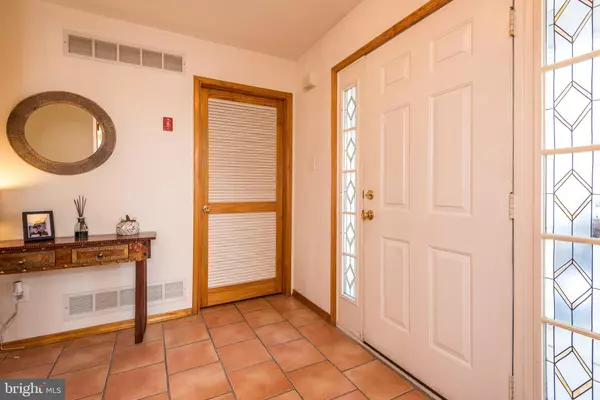For more information regarding the value of a property, please contact us for a free consultation.
Key Details
Sold Price $340,000
Property Type Townhouse
Sub Type End of Row/Townhouse
Listing Status Sold
Purchase Type For Sale
Square Footage 2,078 sqft
Price per Sqft $163
Subdivision Deer Run Courts
MLS Listing ID PABU521956
Sold Date 04/28/21
Style Colonial
Bedrooms 2
Full Baths 2
Half Baths 1
HOA Fees $12
HOA Y/N Y
Abv Grd Liv Area 2,078
Originating Board BRIGHT
Year Built 1996
Annual Tax Amount $4,871
Tax Year 2020
Lot Size 4,874 Sqft
Acres 0.11
Lot Dimensions 46.00 x 120.00
Property Description
END UNIT located in Deer Run Courts with double driveway! Lots of windows keep this this cheery home filled with sunlight! A covered front porch leads into the tiled entry foyer. Further back, the soaring 2-story ceiling and turned staircase overlook the family room, which is adjacent to the dining room. Here, sliding glass doors open to the back yard and a cut-out window into the kitchen makes entertaining a breeze! Plenty of cabinetry and counter space in the eat-in kitchen, even a pantry for extra storage. A laundry room is conveniently located on the main floor, and a powder room completes this level. Upstairs the main bedroom is spacious and features a cathedral ceiling, a walk-in closet, and large bathroom with double sinks, a soaking tub and separate stall shower. Another bedroom with ample closet space has it's own full bathroom. The loft area currently serves as a home office and offers flexible uses depending on needs - could even be a third bedroom if desired. Attached 1-car garage. Enjoy nearby shopping and amenities, along with easy access to major commuter routes. All this in award-winning Central Bucks School District. This home has been lovingly maintained. Make your appointment today!
Location
State PA
County Bucks
Area Warwick Twp (10151)
Zoning C3
Rooms
Other Rooms Living Room, Dining Room, Primary Bedroom, Bedroom 2, Kitchen, Laundry, Loft
Interior
Interior Features Carpet, Ceiling Fan(s), Floor Plan - Open, Primary Bath(s), Tub Shower, Stall Shower, Pantry, Walk-in Closet(s)
Hot Water Natural Gas
Heating Forced Air
Cooling Central A/C
Flooring Carpet, Ceramic Tile
Equipment Built-In Microwave, Built-In Range, Dishwasher, Oven/Range - Gas, Stainless Steel Appliances
Fireplace N
Appliance Built-In Microwave, Built-In Range, Dishwasher, Oven/Range - Gas, Stainless Steel Appliances
Heat Source Natural Gas
Laundry Main Floor
Exterior
Parking Features Garage - Front Entry
Garage Spaces 3.0
Utilities Available Cable TV Available, Natural Gas Available, Electric Available
Amenities Available Tennis Courts
Water Access N
Roof Type Shingle,Pitched
Accessibility None
Attached Garage 1
Total Parking Spaces 3
Garage Y
Building
Story 2
Sewer Public Sewer
Water Public
Architectural Style Colonial
Level or Stories 2
Additional Building Above Grade, Below Grade
Structure Type 2 Story Ceilings,Cathedral Ceilings
New Construction N
Schools
Elementary Schools Bridge Valley
Middle Schools Holicong
High Schools Central Bucks High School East
School District Central Bucks
Others
HOA Fee Include Common Area Maintenance
Senior Community No
Tax ID 51-028-084
Ownership Fee Simple
SqFt Source Assessor
Special Listing Condition Standard
Read Less Info
Want to know what your home might be worth? Contact us for a FREE valuation!

Our team is ready to help you sell your home for the highest possible price ASAP

Bought with Non Member • Non Subscribing Office
GET MORE INFORMATION




