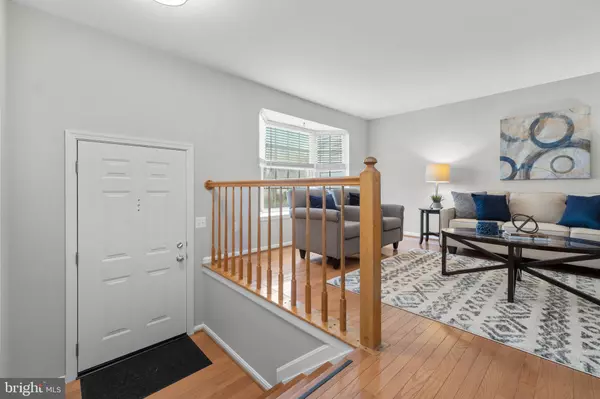For more information regarding the value of a property, please contact us for a free consultation.
Key Details
Sold Price $507,000
Property Type Townhouse
Sub Type Interior Row/Townhouse
Listing Status Sold
Purchase Type For Sale
Square Footage 1,514 sqft
Price per Sqft $334
Subdivision Singletons Grove
MLS Listing ID VAFX2056632
Sold Date 04/22/22
Style Colonial
Bedrooms 2
Full Baths 3
Half Baths 1
HOA Fees $84/mo
HOA Y/N Y
Abv Grd Liv Area 1,214
Originating Board BRIGHT
Year Built 1988
Annual Tax Amount $4,752
Tax Year 2021
Lot Size 1,400 Sqft
Acres 0.03
Property Description
Searching for a move-in ready townhouse? Well, look no further! This sunny and bright home is newly updated complete with vaulted ceilings and a front bay window. Great for entertaining, the living room flows into the dining room with a sliding glass door that leads to the deck lined with trees for privacy. The kitchen is complete with quartz countertops and stainless steel appliances. On the second floor, youll find two spacious bedrooms with ensuite baths. The owners suite bathroom is beautifully updated with subway tile throughout. The jacuzzi tub with a skylight overhead offers the perfect way to relax after a long day. The bright, open, finished lower level can be used as a third bedroom or rec room. It is complete with a fireplace, full bath, and sliding glass doors that walk out to a fenced-in private backyard. Roof and water heater are only 2 years old. This home comes with two reserved parking spaces and visitor parking nearby. Conveniently located near Rt 28 and Rt 66, parks, shopping and more! Come check it out this weekend! Open Sunday 3/27/22 from 1-4 pm.
*** Offer Deadline: Monday 3/28/22 at 2 pm ***
Location
State VA
County Fairfax
Zoning 180
Rooms
Other Rooms Living Room, Dining Room, Primary Bedroom, Kitchen, Game Room, Foyer, Utility Room
Basement Connecting Stairway, Fully Finished, Rear Entrance, Walkout Level
Interior
Interior Features Dining Area, Floor Plan - Traditional, Kitchen - Table Space, Primary Bath(s), Window Treatments, Wood Floors, Ceiling Fan(s), Carpet, Soaking Tub
Hot Water Electric
Heating Heat Pump(s), Forced Air
Cooling Ceiling Fan(s), Central A/C
Flooring Hardwood, Carpet, Vinyl, Laminated
Fireplaces Number 1
Equipment Dishwasher, Disposal, Dryer, Exhaust Fan, Icemaker, Microwave, Oven - Self Cleaning, Oven/Range - Electric, Refrigerator, Washer
Fireplace Y
Appliance Dishwasher, Disposal, Dryer, Exhaust Fan, Icemaker, Microwave, Oven - Self Cleaning, Oven/Range - Electric, Refrigerator, Washer
Heat Source Electric
Exterior
Exterior Feature Patio(s), Deck(s)
Parking On Site 2
Fence Rear
Amenities Available Pool - Outdoor, Tot Lots/Playground
Water Access N
View Trees/Woods
Accessibility Other
Porch Patio(s), Deck(s)
Garage N
Building
Lot Description Backs - Open Common Area, Backs to Trees
Story 3
Foundation Permanent
Sewer Public Sewer
Water Public
Architectural Style Colonial
Level or Stories 3
Additional Building Above Grade, Below Grade
Structure Type Vaulted Ceilings,Dry Wall
New Construction N
Schools
Elementary Schools Centreville
Middle Schools Liberty
High Schools Centreville
School District Fairfax County Public Schools
Others
HOA Fee Include Common Area Maintenance,Insurance,Management,Road Maintenance,Snow Removal,Trash,Recreation Facility
Senior Community No
Tax ID 0652 05 0334
Ownership Fee Simple
SqFt Source Assessor
Special Listing Condition Standard
Read Less Info
Want to know what your home might be worth? Contact us for a FREE valuation!

Our team is ready to help you sell your home for the highest possible price ASAP

Bought with Raymond S Ho • Douglas Realty, LLC
GET MORE INFORMATION




