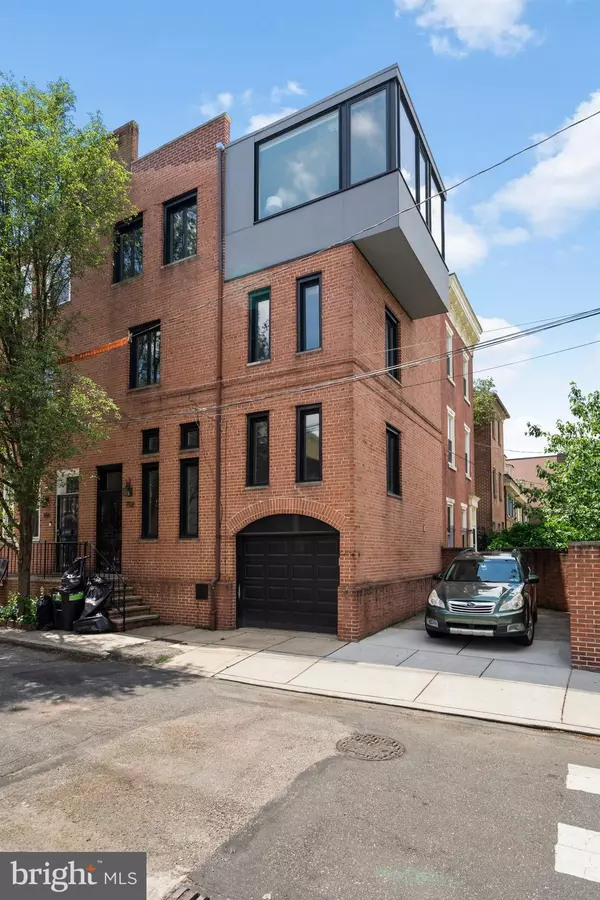For more information regarding the value of a property, please contact us for a free consultation.
Key Details
Sold Price $662,500
Property Type Townhouse
Sub Type Interior Row/Townhouse
Listing Status Sold
Purchase Type For Sale
Square Footage 1,800 sqft
Price per Sqft $368
Subdivision Queen Village
MLS Listing ID PAPH907286
Sold Date 07/22/20
Style Contemporary,Traditional
Bedrooms 4
Full Baths 2
HOA Y/N N
Abv Grd Liv Area 1,800
Originating Board BRIGHT
Year Built 1960
Annual Tax Amount $8,873
Tax Year 2020
Lot Size 872 Sqft
Acres 0.02
Lot Dimensions 37.67 x 23.15
Property Description
Stunning 4 bedroom, 2 bath home on a quaint tree lined street in the heart of Queen Village. Enter this spacious light-filled home through the living room which features a gas fireplace and 10+ high ceilings. The kitchen is tastefully designed with marble countertops and stainless steel appliances. Off the kitchen, you enter into the dining area that beautifully overlooks the living room in a open concept layout. On the second floor you will find a recently renovated full bathroom and 2 spacious bedrooms with closets for storage. As you make your way to the third floor you will find another upgraded full bathroom and 2 bedrooms. The larger bedroom surrounded by windows could easily be enjoyed as a den or office space. It was a recent addition to the home that gives a fantastic view of Center City, and Penns Landing Fireworks! The downstairs features stackable laundry on your way to the garage. The spacious garage is built for one car parking and leaves you with plenty of extra room for additional storage. Located In the highly desired Meredith Catchment just steps from Three Queens Yoga studio, Hungry Pigeon, Moon and Arrow, Olly, Southwark, Essene Market and Cafe plus many more restaurants and shops. Take advantage of everything Queen Village has to offer! Just a few short blocks from the Market-Frankford line and less then a 5 minute drive to I-95 and I-76.***Please send COVID Forms to listing agent prior to showing***Please follow CDC guidelines for your showing. Thank you!***Carport belongs to the neighboring property.
Location
State PA
County Philadelphia
Area 19147 (19147)
Zoning RM1
Rooms
Other Rooms Living Room, Dining Room, Kitchen, Laundry
Basement Other
Interior
Interior Features Combination Kitchen/Dining, Dining Area, Formal/Separate Dining Room, Kitchen - Gourmet, Recessed Lighting, Skylight(s), Upgraded Countertops, Window Treatments, Wood Floors
Heating Forced Air
Cooling Central A/C
Fireplaces Number 1
Equipment Dishwasher, Disposal, Dryer, Energy Efficient Appliances, Microwave, Oven/Range - Gas, Refrigerator, Stainless Steel Appliances, Washer, Water Heater
Fireplace Y
Window Features Double Pane,Energy Efficient,Skylights,Casement
Appliance Dishwasher, Disposal, Dryer, Energy Efficient Appliances, Microwave, Oven/Range - Gas, Refrigerator, Stainless Steel Appliances, Washer, Water Heater
Heat Source Natural Gas
Laundry Lower Floor
Exterior
Parking Features Garage - Front Entry, Garage Door Opener, Additional Storage Area
Garage Spaces 1.0
Water Access N
View Panoramic
Accessibility None
Attached Garage 1
Total Parking Spaces 1
Garage Y
Building
Story 3
Sewer Public Sewer
Water Public
Architectural Style Contemporary, Traditional
Level or Stories 3
Additional Building Above Grade, Below Grade
New Construction N
Schools
Elementary Schools William M. Meredith School
Middle Schools William M. Meredith School
High Schools Horace Furness
School District The School District Of Philadelphia
Others
Senior Community No
Tax ID 023131035
Ownership Fee Simple
SqFt Source Assessor
Special Listing Condition Standard
Read Less Info
Want to know what your home might be worth? Contact us for a FREE valuation!

Our team is ready to help you sell your home for the highest possible price ASAP

Bought with Lora A Hemphill • BHHS Fox & Roach Rittenhouse Office at Walnut St
GET MORE INFORMATION




