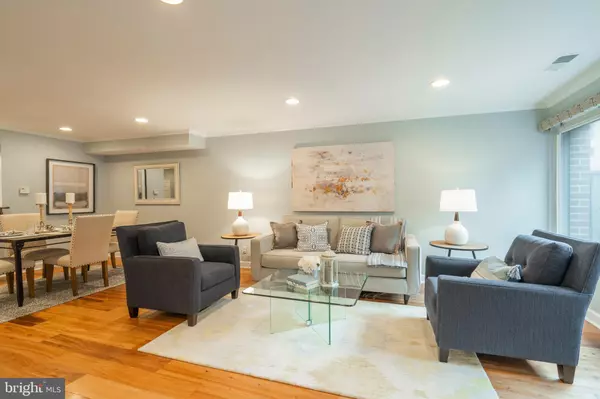For more information regarding the value of a property, please contact us for a free consultation.
Key Details
Sold Price $522,725
Property Type Townhouse
Sub Type Interior Row/Townhouse
Listing Status Sold
Purchase Type For Sale
Square Footage 1,694 sqft
Price per Sqft $308
Subdivision Art Museum Area
MLS Listing ID PAPH895030
Sold Date 07/31/20
Style Contemporary
Bedrooms 3
Full Baths 2
Half Baths 1
HOA Fees $350/mo
HOA Y/N Y
Abv Grd Liv Area 1,694
Originating Board BRIGHT
Year Built 1970
Annual Tax Amount $5,685
Tax Year 2020
Lot Size 1,060 Sqft
Acres 0.02
Lot Dimensions 18.00 x 58.91
Property Description
Looking for a neighborhood feel but with a short walk or bus ride to Center City and all it has to offer? This completely updated townhome is located in the Hamilton Townhome community which is nestled in the Art Museum/Fairmount section of Philadelphia. This hot Philadelphia neighborhood is ever popular for its charm and uniqueness plus convenient proximity to a plethora of local eating establishments and shopping with local mom and pop restaurants and stores. Plus, big box stores like Whole Foods and Target are just a few blocks away as well. In addition, this townhome is a hop skip and a jump to the Benjamin Franklin Parkway with exciting events throughout the year as well as many museums and historical places of interest. You truly can't beat this location! Although this spot is a walking gem, this townhome comes with its own dedicated parking spot right behind the home. Now for the inside! 5 Hamilton Circle is a 1st floor unit that has been thoughtfully updated throughout with freshly painted walls, newer warm colored wooden floors on the 1st floor, brand new carpet on stairs and second floor bedrooms, remodeled and open kitchen with granite tops, cherry cabinets and stainless appliances, plus all of the two and a half baths have been updated. Enter through the gate onto the front patio where you can enjoy your coffee in the morning or dinner in the evening. Once inside you will love the rich wood floors, neutral walls and open living room, dining area and kitchen. On this 1st floor you will also find a powder room, walk-in pantry, laundry room with built-in-shelving and an extra storage area and access to the mechanicals. On the second floor find two nicely sized bedrooms and hall bath with 2 sinks and floor to ceiling shower. Lastly, the master bedroom is spacious with plenty of closet space and attached master bath. Top it all off with low HOA fees and you have a true gem. Convenient walk to everything location including Center City, quick and easy access to major highways, fully renovated inside and a dedicated parking spot. This home is a must see. Schedule your tour before it is gone!
Location
State PA
County Philadelphia
Area 19130 (19130)
Zoning RMX3
Interior
Heating Forced Air
Cooling Central A/C
Flooring Hardwood, Carpet
Heat Source Natural Gas
Exterior
Garage Spaces 1.0
Parking On Site 1
Water Access N
Accessibility None
Total Parking Spaces 1
Garage N
Building
Story 2
Sewer Public Sewer
Water Public
Architectural Style Contemporary
Level or Stories 2
Additional Building Above Grade, Below Grade
New Construction N
Schools
Elementary Schools Laura W. Waring School
Middle Schools Laura W. Waring School
High Schools Benjamin Franklin
School District The School District Of Philadelphia
Others
HOA Fee Include Common Area Maintenance,Snow Removal,Other
Senior Community No
Tax ID 084050762
Ownership Fee Simple
SqFt Source Assessor
Special Listing Condition Standard
Read Less Info
Want to know what your home might be worth? Contact us for a FREE valuation!

Our team is ready to help you sell your home for the highest possible price ASAP

Bought with Nancy Serpentine • Compass RE
GET MORE INFORMATION




