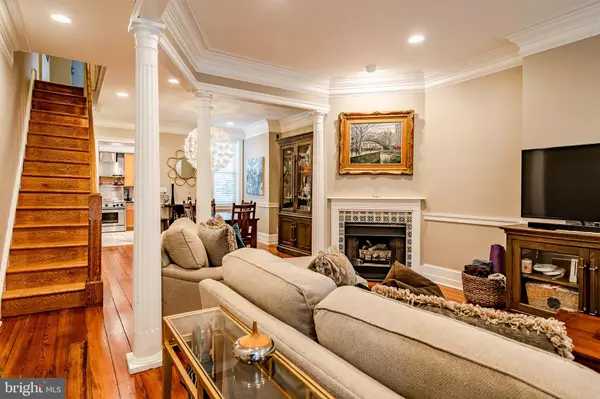For more information regarding the value of a property, please contact us for a free consultation.
Key Details
Sold Price $690,000
Property Type Townhouse
Sub Type Interior Row/Townhouse
Listing Status Sold
Purchase Type For Sale
Square Footage 3,052 sqft
Price per Sqft $226
Subdivision Art Museum Area
MLS Listing ID PAPH926456
Sold Date 12/21/20
Style Traditional
Bedrooms 3
Full Baths 2
HOA Y/N N
Abv Grd Liv Area 2,800
Originating Board BRIGHT
Year Built 1920
Annual Tax Amount $6,529
Tax Year 2020
Lot Size 1,167 Sqft
Acres 0.03
Lot Dimensions 17.67 x 67.12
Property Description
Welcome to 2538 Brown Street. A rare opportunity to not only own an incredibly beautiful and charming brownstone in the heart of Fairmount within walking distance to the art museum, Kelly Drive, and countless incredible cafes and restaurants, but a home that has been completely renovated from head to toe by the renowned builder Kostas Macos as noticeable by this home?s timeless architecture and historic details. As you enter your new home through the quintessential Philly style vestibule, you are instantly greeted by an abundance of natural light that fills the first floor open concept layout where you will find your living room, dining room and kitchen. The first thing you will notice as you enter this home are the prominent and meticulously maintained original wide plank hardwood floors from the 1920's that extend throughout the entire house. You will also notice how spacious this home feels with its 9ft ceilings and oversized 18ft width. As you walk through this home, you will also see the meticulous attention to detail that preserves the spirit and history of this classic home from the Spanish inspired tile lining the gas fireplace to the chair rail and wainscoting throughout. You will also find that there was no expense spared with a top of the line kitchen with GE Monogram Pro Range / Range Hood, Stainless Steel Appliances, granite countertops, double sink and a French door to a wonderfully updated and private patio, perfect for a home garden and all of your entertaining needs. On the second floor, you will find two spacious bedrooms with ample closet space, an office that was converted into a laundry room and a fully renovated bathroom with granite countertops, travertine floors and full soaking tub. On the third floor, you will find a humongous master suite as it spans the length of the entire house with separate and private access to a roof top deck with views of center city for days! The master also boasts 3 closets, 2 with built-in closet systems, a large bathroom with his and her sinks, oversized shower, and custom cabinetry. The house does not stop here. There is also a fully finished basement complete with extra storage space and closets perfect for a child's play room or man/woman cave! The basement also has additional hook ups for your washer and dryer should you want to convert the upstairs laundry back to an office. With a new roof that was just resealed in 2019 and newer mechanicals, this house will be maintenance-free for years to come. Come see it today as it won't be here long.
Location
State PA
County Philadelphia
Area 19130 (19130)
Zoning RSA5
Direction South
Rooms
Other Rooms Living Room, Dining Room, Primary Bedroom, Bedroom 2, Kitchen, Bedroom 1
Basement Fully Finished, Heated
Interior
Hot Water Natural Gas
Heating Forced Air
Cooling Central A/C
Flooring Hardwood, Stone, Terrazzo
Fireplaces Number 1
Fireplaces Type Gas/Propane
Equipment Dishwasher, Disposal, Dryer - Electric, ENERGY STAR Dishwasher, ENERGY STAR Refrigerator, Icemaker, Microwave, Oven - Self Cleaning, Oven/Range - Gas, Refrigerator, Washer
Furnishings No
Fireplace Y
Appliance Dishwasher, Disposal, Dryer - Electric, ENERGY STAR Dishwasher, ENERGY STAR Refrigerator, Icemaker, Microwave, Oven - Self Cleaning, Oven/Range - Gas, Refrigerator, Washer
Heat Source Natural Gas
Laundry Upper Floor
Exterior
Exterior Feature Deck(s), Patio(s), Roof
Fence Wood
Utilities Available Cable TV, Electric Available, Phone, Sewer Available, Water Available
Water Access N
Roof Type Asphalt
Accessibility Doors - Swing In, 2+ Access Exits, Level Entry - Main
Porch Deck(s), Patio(s), Roof
Garage N
Building
Story 3
Sewer Public Sewer
Water Public
Architectural Style Traditional
Level or Stories 3
Additional Building Above Grade, Below Grade
Structure Type 9'+ Ceilings
New Construction N
Schools
School District The School District Of Philadelphia
Others
Senior Community No
Tax ID 152245700
Ownership Fee Simple
SqFt Source Assessor
Acceptable Financing Cash, Conventional
Horse Property N
Listing Terms Cash, Conventional
Financing Cash,Conventional
Special Listing Condition Standard
Read Less Info
Want to know what your home might be worth? Contact us for a FREE valuation!

Our team is ready to help you sell your home for the highest possible price ASAP

Bought with Rachel J Reilly • Elfant Wissahickon-Chestnut Hill
GET MORE INFORMATION




