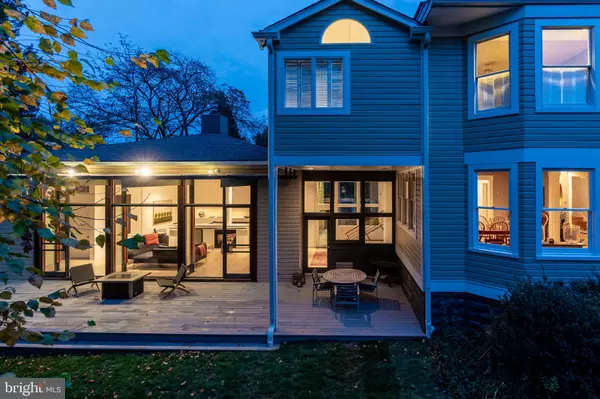For more information regarding the value of a property, please contact us for a free consultation.
Key Details
Sold Price $2,150,000
Property Type Single Family Home
Sub Type Detached
Listing Status Sold
Purchase Type For Sale
Square Footage 4,905 sqft
Price per Sqft $438
Subdivision Martins Addition
MLS Listing ID MDMC730970
Sold Date 12/11/20
Style Contemporary,Traditional
Bedrooms 4
Full Baths 4
Half Baths 1
HOA Y/N N
Abv Grd Liv Area 3,705
Originating Board BRIGHT
Year Built 1916
Annual Tax Amount $15,061
Tax Year 2020
Lot Size 0.301 Acres
Acres 0.3
Property Description
Offering over 5700 square feet of beautiful renovations on a double lot, this historic home blends the contemporary addition to a traditional four square style home. This home welcomes large gatherings while providing defined dining and living spaces for more intimate gatherings as well. The contemporary addition designed by architect, Mark McInturff, is winner of seven architectural awards including the prestigious American Institute of Architects (AIA) national award for residential design. The design marries function and warm comfortable living spaces for a welcoming home with classic style. Sunlight streams through the home, but unlike some contemporary designs or historic homes, this home has plenty of storage and comfort with all of the upgrades. Providing front porch and rear porch living, the design highlights the professional landscaping with a private spacious double lot. The thoughtful evening lighting is spectacular both outside and inside. High ceilings and windows brighten the large entry with the front hall stairway. On the second floor there are 3 bedrooms and an extra Den or Office space and two full baths. The Master Suite Bedroom has one of the closets and three large windows. The ensuite master bath is renovated with high ceilings, large windows, a walk in closet and heated floors. The third floor bedroom also has a window seat or daybed and an ensuite renovated full bath. Just a few steps down from the main level addition is a spacious lower level with a large bonus room directly across from a newly renovated full bathroom. Also on this level you have a large storage room, laundry room, and potential fitness room. The history of the home includes a prior resident from 1916, John Mauchly, who was the co inventor of the world's first electronic digital computer in 1945 which they then sold the rights to IBM in 1950. Another creative resident included a professional photographer who built the large studio behind the residence. It is this space which the current owners transformed with Mark McInturff accomplishing this design masterpiece. Just 6 miles from the White House, this home offers tree lined sidewalks in this peaceful block of sought after Chevy Chase Martins Addition with walkability to neighborhood restaurants and shopping.
Location
State MD
County Montgomery
Zoning R60
Rooms
Other Rooms Bedroom 2, Bedroom 3, Bedroom 4, Bedroom 1, Exercise Room, Laundry, Storage Room, Bathroom 1, Bathroom 2, Bonus Room
Basement Connecting Stairway, Improved, Interior Access, Rough Bath Plumb, Windows, Workshop, Other, Shelving
Interior
Interior Features Combination Kitchen/Living, Dining Area, Family Room Off Kitchen, Floor Plan - Open, Formal/Separate Dining Room, Kitchen - Eat-In, Kitchen - Gourmet, Kitchen - Table Space, Recessed Lighting, Skylight(s), Walk-in Closet(s), Wood Floors, Other, Pantry
Hot Water Natural Gas
Heating Central
Cooling Central A/C
Flooring Hardwood, Heated, Ceramic Tile
Fireplaces Number 2
Fireplaces Type Gas/Propane, Wood
Equipment Extra Refrigerator/Freezer, Oven - Self Cleaning, Oven/Range - Gas, Range Hood, Refrigerator, Stainless Steel Appliances, Washer - Front Loading, Dishwasher, Exhaust Fan, Built-In Microwave
Fireplace Y
Window Features Double Hung
Appliance Extra Refrigerator/Freezer, Oven - Self Cleaning, Oven/Range - Gas, Range Hood, Refrigerator, Stainless Steel Appliances, Washer - Front Loading, Dishwasher, Exhaust Fan, Built-In Microwave
Heat Source Natural Gas
Laundry Has Laundry
Exterior
Exterior Feature Deck(s), Porch(es)
Parking Features Garage - Front Entry
Garage Spaces 5.0
Fence Wood
Amenities Available Other
Water Access N
View Garden/Lawn
Roof Type Composite
Street Surface Paved
Accessibility None
Porch Deck(s), Porch(es)
Total Parking Spaces 5
Garage Y
Building
Lot Description Landscaping, No Thru Street, Private, Rear Yard, SideYard(s), Front Yard
Story 3.5
Sewer Public Sewer
Water Public
Architectural Style Contemporary, Traditional
Level or Stories 3.5
Additional Building Above Grade, Below Grade
New Construction N
Schools
High Schools Bethesda-Chevy Chase
School District Montgomery County Public Schools
Others
Pets Allowed Y
Senior Community No
Tax ID 160700521318
Ownership Fee Simple
SqFt Source Assessor
Security Features Fire Detection System,Monitored
Horse Property N
Special Listing Condition Standard
Pets Allowed Cats OK, Dogs OK
Read Less Info
Want to know what your home might be worth? Contact us for a FREE valuation!

Our team is ready to help you sell your home for the highest possible price ASAP

Bought with Kira Epstein Begal • Washington Fine Properties, LLC
GET MORE INFORMATION




