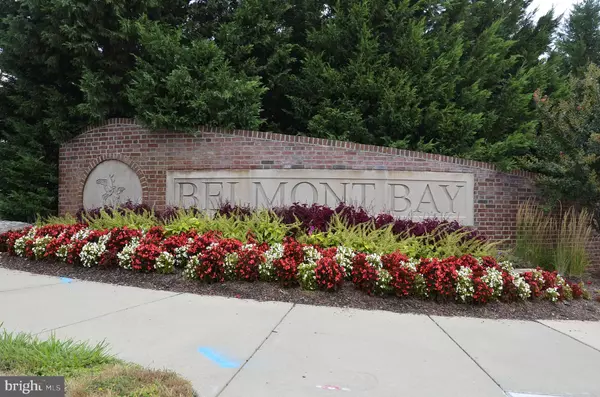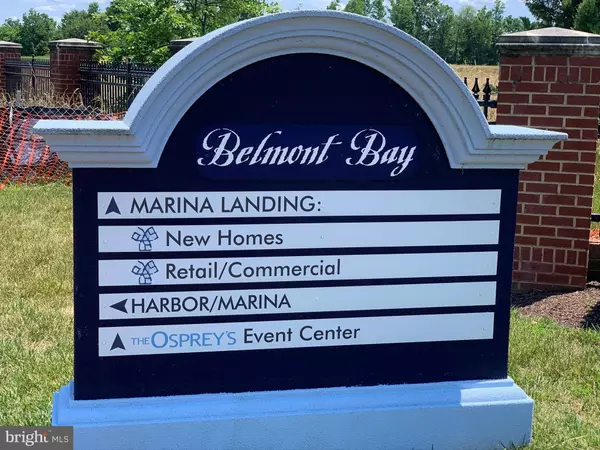For more information regarding the value of a property, please contact us for a free consultation.
Key Details
Sold Price $419,000
Property Type Condo
Sub Type Condo/Co-op
Listing Status Sold
Purchase Type For Sale
Square Footage 2,173 sqft
Price per Sqft $192
Subdivision Belmont Bay
MLS Listing ID VAPW497252
Sold Date 08/12/20
Style Contemporary
Bedrooms 2
Full Baths 2
Condo Fees $620/mo
HOA Fees $64/mo
HOA Y/N Y
Abv Grd Liv Area 2,173
Originating Board BRIGHT
Year Built 2005
Annual Tax Amount $4,165
Tax Year 2020
Property Description
Stunning 2BR, 2BA, 2,173 sq. ft. condo, located in the charming community of Belmont Bay on the Occoquan River in Woodbridge. This corner unit Harbor View Condo is freshly painted and features high-end additions throughout, including new luxury vinyl floors, new carpet and a full size washer/ dryer in the unit. The well-designed floor plan offers an exceptionally large living and entertaining area while allowing the bedrooms privacy and quiet. Ten floor to ceiling windows drench the 45-foot-long living/dining space with sunshine, beginning at dawn and ending the day with gorgeous sunsets. The open kitchen features granite countertops and breakfast bar, lots of cabinets, pantry and a convenient chalkboard for leaving family notes. The sun-filled master bedroom has 2 walk-in closets and an elegant bathroom recently upgraded with new lights and fixtures. The spacious guest bedroom also features floor to ceiling windows, morning sun and an updated bath. The large laundry room adjacent to the entry doubles as a durable mudroom for both people and pets on wet days. This home includes two garage parking spaces and a garage level storage cage. There is also plenty of visitor parking. The Harbor View Condo offers a pool, tennis courts, fitness center, community room and 3 bike storage rooms. This condo is one block from the Belmont Bay Marina, 1 mile from the VRE (with free parking), just minutes to Occoquan Village, and a short commute to Fort Belvoir & Quantico. This is an awesome opportunity to own an extraordinary condo in a very special community.
Location
State VA
County Prince William
Zoning PMD
Rooms
Other Rooms Living Room, Dining Room, Primary Bedroom, Kitchen, Bathroom 1
Main Level Bedrooms 2
Interior
Hot Water Electric
Heating Forced Air
Cooling Central A/C
Flooring Vinyl
Fireplaces Number 1
Fireplaces Type Electric
Equipment Built-In Microwave, Built-In Range, Dishwasher, Disposal, Dryer - Electric, Washer, Water Heater, Refrigerator
Fireplace Y
Window Features Energy Efficient
Appliance Built-In Microwave, Built-In Range, Dishwasher, Disposal, Dryer - Electric, Washer, Water Heater, Refrigerator
Heat Source Electric
Laundry Washer In Unit, Dryer In Unit
Exterior
Parking Features Additional Storage Area, Garage Door Opener, Garage - Side Entry, Basement Garage
Garage Spaces 2.0
Utilities Available Phone, Cable TV
Amenities Available Elevator, Exercise Room, Extra Storage, Jog/Walk Path, Party Room, Pool - Outdoor, Reserved/Assigned Parking, Security, Tennis Courts, Water/Lake Privileges
Water Access Y
Water Access Desc Boat - Powered,Canoe/Kayak,Fishing Allowed,Private Access,Sail
Accessibility Elevator
Total Parking Spaces 2
Garage N
Building
Story 1
Unit Features Hi-Rise 9+ Floors
Sewer Public Sewer
Water Public
Architectural Style Contemporary
Level or Stories 1
Additional Building Above Grade, Below Grade
New Construction N
Schools
School District Prince William County Public Schools
Others
Pets Allowed Y
HOA Fee Include Common Area Maintenance,Custodial Services Maintenance,Ext Bldg Maint,Fiber Optics at Dwelling,Lawn Maintenance,Management,Pool(s),Reserve Funds,Sewer,Snow Removal,Trash,Water
Senior Community No
Tax ID 8492-43-8753.03
Ownership Condominium
Security Features Intercom,Main Entrance Lock,Resident Manager,Smoke Detector,Sprinkler System - Indoor
Special Listing Condition Standard
Pets Allowed Case by Case Basis
Read Less Info
Want to know what your home might be worth? Contact us for a FREE valuation!

Our team is ready to help you sell your home for the highest possible price ASAP

Bought with Diane G McCawley • United Real Estate
GET MORE INFORMATION




