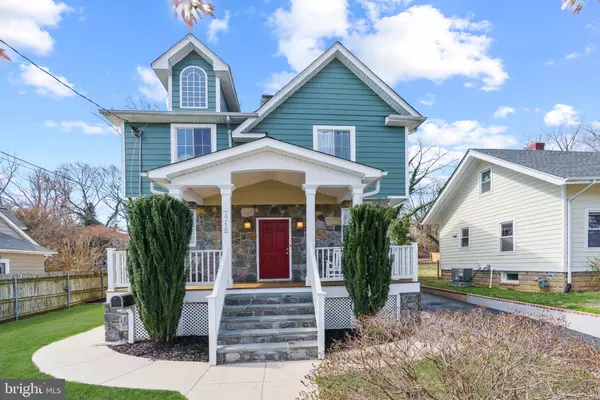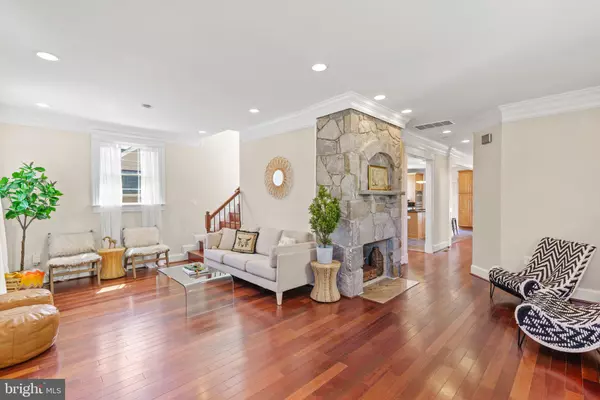For more information regarding the value of a property, please contact us for a free consultation.
Key Details
Sold Price $1,080,000
Property Type Single Family Home
Sub Type Detached
Listing Status Sold
Purchase Type For Sale
Square Footage 2,898 sqft
Price per Sqft $372
Subdivision Takoma Park
MLS Listing ID MDMC2042184
Sold Date 04/29/22
Style Contemporary
Bedrooms 4
Full Baths 3
Half Baths 1
HOA Y/N N
Abv Grd Liv Area 2,898
Originating Board BRIGHT
Year Built 1923
Annual Tax Amount $9,953
Tax Year 2021
Lot Size 8,162 Sqft
Acres 0.19
Property Description
Welcome Home to 7712 Garland Avenue, located on a Cherry Blossom lined street in the City of Takoma Park. Stone front home nestled between two popular walking trails and playgrounds, Long-branch Trail and Sligo Creek. This natural light filled home boasts 4 bedrooms and 3 and a half bathrooms. Welcomed by beautiful masonry fireplace and Brazilian cherry Hardwood leads to the massive open kitchen and dining room. Brand new washer and dryer on upper floor. All bedrooms have spacious closets. Bonus room in fully finished basement. The fenced back yard backs to City of Takoma Park owned woods. Lots of beautiful wildlife. Fresh paved asphalt driveway and cement retaining wall. Parking is a breeze with 4 car driveway and plentiful off street parking. Blocks from Purple Line Metro (currently under construction), and Starbucks. Takoma Park Metro/DC line 1.3miles, Silver Spring Metro 1.5 miles. NEW: 2021; 80gal water heater, Whirlpool Refrigerator, 2018; Roof. Beautiful video tells a story. No detail overlooked, this home has been lovingly prepared for market. You won't find a better front porch view, must see for yourself. Our rocking chairs are waiting...
Location
State MD
County Montgomery
Zoning R40
Rooms
Other Rooms Living Room, Dining Room, Primary Bedroom, Bedroom 2, Bedroom 3, Bedroom 4, Kitchen, Laundry, Recreation Room, Bathroom 2, Bonus Room, Primary Bathroom, Full Bath, Half Bath
Basement Fully Finished
Interior
Interior Features Double/Dual Staircase, Floor Plan - Open, Kitchen - Island, Primary Bath(s), Recessed Lighting, Walk-in Closet(s), Wood Floors
Hot Water 60+ Gallon Tank, Electric
Heating Forced Air
Cooling Central A/C
Flooring Hardwood, Slate
Fireplaces Number 1
Fireplaces Type Stone, Mantel(s), Wood
Equipment Cooktop, Built-In Microwave, Cooktop - Down Draft, Dishwasher, Oven - Double, Refrigerator, Stainless Steel Appliances, Washer, Dryer
Furnishings No
Fireplace Y
Appliance Cooktop, Built-In Microwave, Cooktop - Down Draft, Dishwasher, Oven - Double, Refrigerator, Stainless Steel Appliances, Washer, Dryer
Heat Source Natural Gas
Laundry Upper Floor
Exterior
Garage Spaces 4.0
Fence Wire
Water Access N
Roof Type Architectural Shingle
Accessibility None
Total Parking Spaces 4
Garage N
Building
Lot Description Backs to Trees, Backs - Parkland, Front Yard, Landscaping, Rear Yard
Story 3
Foundation Permanent
Sewer Public Sewer
Water Public
Architectural Style Contemporary
Level or Stories 3
Additional Building Above Grade, Below Grade
Structure Type 9'+ Ceilings,Dry Wall
New Construction N
Schools
Elementary Schools Rolling Terrace
Middle Schools Silver Spring International
High Schools Montgomery Blair
School District Montgomery County Public Schools
Others
Senior Community No
Tax ID 161301057012
Ownership Fee Simple
SqFt Source Assessor
Security Features Carbon Monoxide Detector(s),Smoke Detector
Acceptable Financing Cash, Conventional, FHA, Private
Horse Property N
Listing Terms Cash, Conventional, FHA, Private
Financing Cash,Conventional,FHA,Private
Special Listing Condition Standard
Read Less Info
Want to know what your home might be worth? Contact us for a FREE valuation!

Our team is ready to help you sell your home for the highest possible price ASAP

Bought with Jason T Bradley • Long & Foster Real Estate, Inc.
GET MORE INFORMATION




