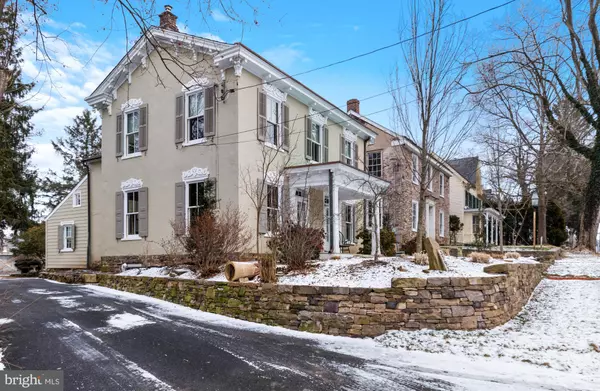For more information regarding the value of a property, please contact us for a free consultation.
Key Details
Sold Price $650,000
Property Type Single Family Home
Sub Type Detached
Listing Status Sold
Purchase Type For Sale
Square Footage 1,898 sqft
Price per Sqft $342
Subdivision None Available
MLS Listing ID PABU521758
Sold Date 10/14/21
Style Colonial,Cottage,Farmhouse/National Folk
Bedrooms 2
Full Baths 2
HOA Y/N N
Abv Grd Liv Area 1,898
Originating Board BRIGHT
Year Built 1865
Annual Tax Amount $7,921
Tax Year 2021
Lot Size 0.510 Acres
Acres 0.51
Lot Dimensions 69.00 x 322.00
Property Description
The Asher and Mary Ellen Fell House, Incredibly renovated 1858 pre-civil war Pennsylvania farmhouse set in the picturesque and quaint Incorporated Village of Carversville. Masterfully restored and renovated with painstaking attention to detail and combined with all the technology of a modern smart home n(NEST). From roof to footer this antique Dutch style twin door farmhouse is anchored by a luxurious chef style kitchen with stainless Wolf wall oven and 4 burner glass Wolf electric cook top, Miele built-in steamer oven, GE Profile warming drawer, Thermador Dishwasher, a massive solo piece granite island, period farm house sink, subway tile back splash, and d cor pendant lighting. The original random width pumpkin pine floors seamlessly connect to the living room where rounded plaster walls tie each window and hand milled piece of molding together. Step back in time through the keeping room sauntering to the den where the original hearth style field stone fireplace still burns logs that crackle and pop to the flames that fill the room with a centuries aged ambience. Step into the four seasons dining room through original dutch doors with a wall of windows, shiplap ceiling and keystone quarry style floor. Upstairs you will find pine top stairs and a landing area perfect for your home office. There are two bedrooms, each offer views of the village below, exposed hand hewn beams, raised ceilings and ample closet space. The fabulous industrial chic full bath with claw-foot soaking tub, frameless curved walk-in shower, double vanities and custom tile is spacious and smart. Letting no space to waste the owners have reclaimed the once primitive cellar and added a full bath, laundry area, and wine cellar with custom bottle racks. Within walking distance of the historical Carversville Inn presently going through an incredible renovation, the Post Office and Carversville General Store, this move-in condition antique home awaits it's next Steward. (The detached 3 car garage is being sold in "as-is" condition). **the house is built of concrete block/walls.... not cinder block! And then the stucco was put on so it's stucco over cement and NOT wood framing**
Location
State PA
County Bucks
Area Solebury Twp (10141)
Zoning VC
Rooms
Other Rooms Laundry
Basement Full, Improved, Partially Finished
Interior
Interior Features Built-Ins, Ceiling Fan(s), Combination Kitchen/Living, Crown Moldings, Dining Area, Exposed Beams, Family Room Off Kitchen, Kitchen - Country, Kitchen - Gourmet, Kitchen - Island, Recessed Lighting, Stall Shower, Upgraded Countertops, Wainscotting, Wood Floors
Hot Water Electric
Heating Central, Energy Star Heating System
Cooling Central A/C
Fireplaces Number 1
Equipment Built-In Microwave, Built-In Range, Cooktop, Commercial Range, Dishwasher, Dryer, Microwave, Oven/Range - Electric, Six Burner Stove, Washer
Furnishings No
Fireplace Y
Appliance Built-In Microwave, Built-In Range, Cooktop, Commercial Range, Dishwasher, Dryer, Microwave, Oven/Range - Electric, Six Burner Stove, Washer
Heat Source Propane - Owned
Laundry Basement
Exterior
Parking Features Additional Storage Area
Garage Spaces 3.0
Water Access N
Accessibility None
Total Parking Spaces 3
Garage Y
Building
Story 2
Sewer Septic Exists, On Site Septic
Water Well
Architectural Style Colonial, Cottage, Farmhouse/National Folk
Level or Stories 2
Additional Building Above Grade, Below Grade
New Construction N
Schools
Elementary Schools New Hope-Solebury
Middle Schools New Hope-Solebury
High Schools New Hope-Solebury
School District New Hope-Solebury
Others
Senior Community No
Tax ID 41-004-039
Ownership Fee Simple
SqFt Source Assessor
Horse Property N
Special Listing Condition Standard
Read Less Info
Want to know what your home might be worth? Contact us for a FREE valuation!

Our team is ready to help you sell your home for the highest possible price ASAP

Bought with Cynthia A Shoemaker-Zerrer • Callaway Henderson Sotheby's Int'l-Lambertville
GET MORE INFORMATION




