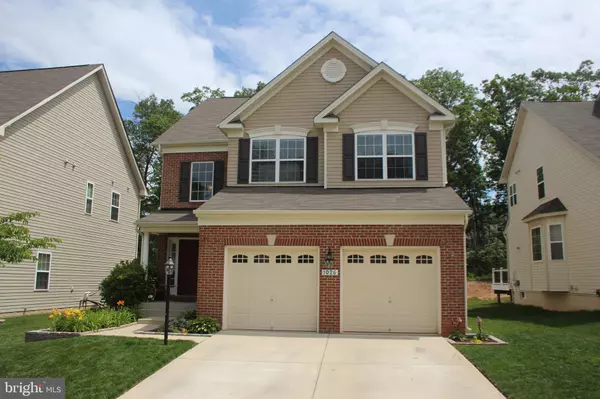For more information regarding the value of a property, please contact us for a free consultation.
Key Details
Sold Price $472,500
Property Type Single Family Home
Sub Type Detached
Listing Status Sold
Purchase Type For Sale
Square Footage 2,443 sqft
Price per Sqft $193
Subdivision Tanyard Springs
MLS Listing ID MDAA437368
Sold Date 07/24/20
Style Colonial
Bedrooms 4
Full Baths 2
Half Baths 1
HOA Fees $80/mo
HOA Y/N Y
Abv Grd Liv Area 2,443
Originating Board BRIGHT
Year Built 2014
Annual Tax Amount $4,697
Tax Year 2019
Lot Size 4,850 Sqft
Acres 0.11
Property Description
In the new development of Tanyard Springs sits this beautiful 4 bedroom, 2.5 bath home. This Connor Patrick model was built by Lennar in 2014 and offers nice open space, a 2 story foyer, and a kitchen with tons of counter space. Kitchen also includes granite counter tops, stainless steel appliances, and a well designed separate pantry. Main level includes a large living area, dining area with breakfast bar and private office. Upper level includes a huge master suite, including two separate walk in closets as well as his and her sinks, separate shower and soaking tub. Laundry room is also conveniently located on the bedroom level as well as 3 other bedrooms and a large full bath. The yard has been meticulously maintained and shows pride of ownership. Rear of the home has a nice size trek deck and is enclosed by a vinyl panel fence. Two car garage is large enough for your vehicles and tools. Basement is unfinished and ready for your personal touch - includes a roughed in bathroom. Tanyard Springs community includes the community pool - lap and kids pool, basketball and tennis courts, a gym, playgrounds, grilling areas, walking/running paths, 2 dog parks, daily food trucks, outdoor community events for holidays, social gatherings, outside movie nights . There is so much to do in Tanyard Spring! Schedule a visit today.
Location
State MD
County Anne Arundel
Zoning R10
Rooms
Other Rooms Living Room, Dining Room, Primary Bedroom, Bedroom 2, Bedroom 3, Bedroom 4, Kitchen, Basement, Foyer, Laundry, Office, Bathroom 2, Bathroom 3, Primary Bathroom
Basement Unfinished, Rough Bath Plumb, Interior Access, Walkout Stairs
Interior
Hot Water Electric
Heating Central
Cooling Central A/C
Flooring Carpet, Tile/Brick, Laminated
Fireplaces Number 1
Fireplaces Type Gas/Propane
Fireplace Y
Heat Source Natural Gas
Laundry Upper Floor
Exterior
Exterior Feature Deck(s)
Parking Features Garage - Front Entry, Garage Door Opener, Inside Access
Garage Spaces 4.0
Fence Vinyl
Amenities Available Basketball Courts, Bike Trail, Club House, Common Grounds, Exercise Room, Jog/Walk Path, Pool - Outdoor, Tennis Courts, Tot Lots/Playground
Water Access N
Roof Type Shingle,Asphalt
Accessibility None
Porch Deck(s)
Attached Garage 2
Total Parking Spaces 4
Garage Y
Building
Story 3
Sewer Public Sewer
Water Public
Architectural Style Colonial
Level or Stories 3
Additional Building Above Grade, Below Grade
New Construction N
Schools
Elementary Schools Marley
Middle Schools Marley
High Schools Glen Burnie
School District Anne Arundel County Public Schools
Others
HOA Fee Include Common Area Maintenance,Pool(s),Recreation Facility,Reserve Funds,Snow Removal
Senior Community No
Tax ID 020379790235017
Ownership Fee Simple
SqFt Source Assessor
Security Features Carbon Monoxide Detector(s)
Special Listing Condition Standard
Read Less Info
Want to know what your home might be worth? Contact us for a FREE valuation!

Our team is ready to help you sell your home for the highest possible price ASAP

Bought with Victoria (202) 394-7929 Scavo • Samson Properties
GET MORE INFORMATION




