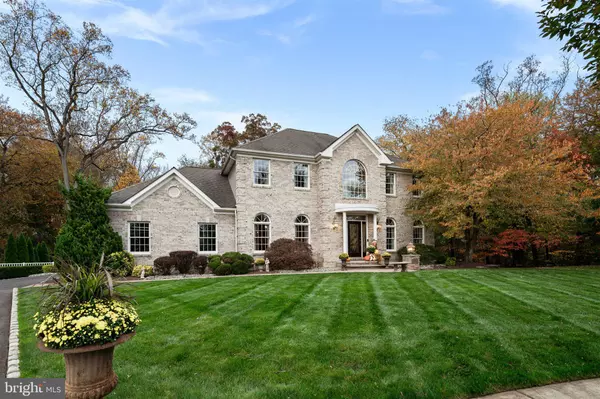For more information regarding the value of a property, please contact us for a free consultation.
Key Details
Sold Price $685,000
Property Type Single Family Home
Sub Type Detached
Listing Status Sold
Purchase Type For Sale
Square Footage 3,232 sqft
Price per Sqft $211
Subdivision None Available
MLS Listing ID NJME303952
Sold Date 04/15/21
Style Colonial
Bedrooms 4
Full Baths 2
Half Baths 2
HOA Y/N N
Abv Grd Liv Area 3,232
Originating Board BRIGHT
Year Built 2005
Annual Tax Amount $16,481
Tax Year 2020
Lot Size 0.513 Acres
Acres 0.51
Lot Dimensions 0.00 x 0.00
Property Description
Look no further! This magnificent stately customized home sits on a quiet cut de sac in Hamilton Township. The two story center hall is captivating from the moment you enter. Open concept of entertaining was well planned out. Kitchen features custom cabinetry, Viking commercial range, hood exhaust with warmer light. Liebherr refrigerator, beverage cooler, expansive island is sure to please the best of cooks. Opens to a generous sized family room with a stone gas fireplace. Oversized dining room and hardwoods complete the entire first floor. Recessed lighting, ceiling fans and sonos throughout. The second floor features an owners suite complete with walk-in closet and spa like shower in master bath. There are an additional three nice sized bedrooms and full size bath that complete this floor. Full walk-out finished basement of 1700 sf with in-home office and Bose surround sound and plenty of storage. This leads to an extensive multi level hardscape patio with built-in grill, granite eating area and hot tub. The extremely secluded, tranquil setting will be one you want to call home all year round. Driveway is Belgium block edged and oversized for company. Also features custom drapery, exterior sprinkler system on entire property, 75 gallon HW heater with HW circulator and (2) new HVAC units. Close to all major roadways for easy commute. Make your appointment today!
Location
State NJ
County Mercer
Area Hamilton Twp (21103)
Zoning RESIDENTIAL
Rooms
Other Rooms Living Room, Dining Room, Primary Bedroom, Bedroom 2, Bedroom 3, Bedroom 4, Kitchen, Family Room, Bonus Room
Basement Fully Finished, Walkout Level
Interior
Interior Features Ceiling Fan(s), Family Room Off Kitchen, Floor Plan - Open, Kitchen - Eat-In, Kitchen - Gourmet, Recessed Lighting, Walk-in Closet(s)
Hot Water Natural Gas
Heating Central
Cooling Central A/C, Zoned
Flooring Carpet, Ceramic Tile, Hardwood
Fireplaces Type Brick, Gas/Propane
Equipment Built-In Microwave, Commercial Range, Dishwasher, Dryer - Gas, Stainless Steel Appliances, Washer
Furnishings Yes
Fireplace Y
Appliance Built-In Microwave, Commercial Range, Dishwasher, Dryer - Gas, Stainless Steel Appliances, Washer
Heat Source Natural Gas
Laundry Main Floor
Exterior
Exterior Feature Deck(s), Patio(s)
Parking Features Additional Storage Area, Garage - Side Entry, Garage Door Opener, Oversized
Garage Spaces 2.0
Utilities Available Under Ground
Water Access N
View Trees/Woods
Roof Type Pitched,Shingle
Street Surface Black Top
Accessibility None
Porch Deck(s), Patio(s)
Road Frontage Boro/Township
Attached Garage 2
Total Parking Spaces 2
Garage Y
Building
Lot Description Backs to Trees, Cul-de-sac, Front Yard, Landscaping, Rear Yard
Story 3
Sewer Public Sewer
Water Public
Architectural Style Colonial
Level or Stories 3
Additional Building Above Grade, Below Grade
Structure Type 2 Story Ceilings,9'+ Ceilings
New Construction N
Schools
School District Hamilton Township
Others
Senior Community No
Tax ID 03-02712-00011 07
Ownership Fee Simple
SqFt Source Assessor
Security Features Smoke Detector
Acceptable Financing Cash, Conventional, FHA, VA
Horse Property N
Listing Terms Cash, Conventional, FHA, VA
Financing Cash,Conventional,FHA,VA
Special Listing Condition Standard
Read Less Info
Want to know what your home might be worth? Contact us for a FREE valuation!

Our team is ready to help you sell your home for the highest possible price ASAP

Bought with Non Member • Non Subscribing Office
GET MORE INFORMATION




