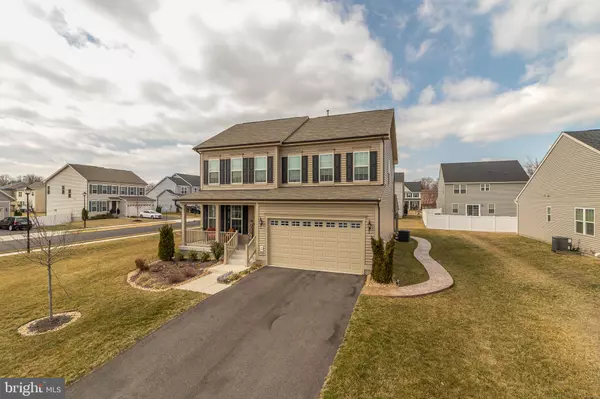For more information regarding the value of a property, please contact us for a free consultation.
Key Details
Sold Price $625,000
Property Type Single Family Home
Sub Type Detached
Listing Status Sold
Purchase Type For Sale
Square Footage 3,144 sqft
Price per Sqft $198
Subdivision Courthouse Manor
MLS Listing ID VAST2008920
Sold Date 06/13/22
Style Colonial
Bedrooms 4
Full Baths 3
Half Baths 1
HOA Fees $105/mo
HOA Y/N Y
Abv Grd Liv Area 2,444
Originating Board BRIGHT
Year Built 2018
Annual Tax Amount $4,018
Tax Year 2021
Lot Size 10,497 Sqft
Acres 0.24
Property Description
This home is the Miller and Smith Hedgebrook Model -Elevation C ---Built in 2018. Absolutely Stunning and PRIDE of OWNERSHIP abounds!
Take time to watch the video- it says it all!
This home is loaded with options!
Large Front Porch w/ recess lighting, 8ft wood/fiberglass entry doorway. There is also an 8ft sliding patio door off the kitchen that lead to a set of steps onto a 20 x 20 stamped concrete covered patio with easy access to the rear/front of the home with a stamped concrete walkway.
Rich, shiny, hardwood floors on the main level, crown molding in the entry way and living room, upgraded powder room, Granite Counters in the Gourmet Kitchen with plenty of cabinetry, Stainless Steel appliances, generous size pantry, built in Microwave, Refrigerator w/icemaker, Gas range and disposal.
Finished basement w/full bath and large storage area, ceiling fans and walk-in closets in 3/4 bedrooms, Washer/Dryer set, Gas fireplace,Two Car Garage and door opener w/ remotes. The lot is very large with a sprinkler system. It also has a Sanuvox for a heat handler.
Some extras include:
Recess lighting, Window Treatments, and Alarm system! The seller is offering a home warranty for the first year up to $600. Home to be active for showings 03/25/22.
Just a short walk or ride to Jeff Rouse Sports Swim Complex, Trails, grocery stores or 95.
**Please follow CDC COVID Guidelines when viewing this home**
P R E V I O U S C O N T R A C T F E L L O U T, A P P R A I S AL C O M P L E T E D,
HOME INSPECTION DONE C O N T R A C T D I E D N O F A U L T O F S E L L E R,
T H E P L A N N O W I S T O B E O N M A R K E T T I L L 9:00 P.M. SUNDAY,
SELLER WILL ACCEPT HIGHEST AND BEST CONTRACT FOR THE SELLER, THANKS,
FOR SHOWING PLEASE LEAVE FEED BACK, DON RATTERREE, SR.
Location
State VA
County Stafford
Zoning R1
Direction North
Rooms
Other Rooms Living Room, Dining Room, Bedroom 2, Bedroom 3, Bedroom 4, Bedroom 1, Great Room, Recreation Room
Basement Daylight, Full, Full, Outside Entrance, Partially Finished, Rear Entrance, Sump Pump, Walkout Level, Workshop
Interior
Interior Features Carpet, Window Treatments, Ceiling Fan(s), Dining Area, Family Room Off Kitchen, Pantry, Primary Bath(s), Soaking Tub
Hot Water Natural Gas
Heating Central
Cooling Central A/C
Flooring Carpet, Hardwood
Equipment Dishwasher, Disposal, Dryer, Exhaust Fan, Microwave, Stainless Steel Appliances, Stove, Washer, Water Heater, Refrigerator, Icemaker
Appliance Dishwasher, Disposal, Dryer, Exhaust Fan, Microwave, Stainless Steel Appliances, Stove, Washer, Water Heater, Refrigerator, Icemaker
Heat Source Natural Gas
Laundry Hookup, Upper Floor
Exterior
Parking Features Covered Parking, Garage Door Opener, Oversized
Garage Spaces 2.0
Utilities Available Electric Available, Natural Gas Available, Cable TV, Phone, Phone Connected, Sewer Available
Water Access N
View Courtyard
Roof Type Composite
Accessibility 32\"+ wide Doors
Attached Garage 2
Total Parking Spaces 2
Garage Y
Building
Lot Description Corner, Cleared, Backs - Open Common Area, Cul-de-sac, Front Yard, Landscaping, Level, No Thru Street, Open, Premium, Rear Yard, Road Frontage, SideYard(s)
Story 3
Foundation Slab
Sewer Public Sewer
Water Public
Architectural Style Colonial
Level or Stories 3
Additional Building Above Grade, Below Grade
Structure Type 9'+ Ceilings,Dry Wall
New Construction N
Schools
Elementary Schools Stafford
Middle Schools Stafford
High Schools Brooke Point
School District Stafford County Public Schools
Others
Pets Allowed Y
HOA Fee Include Management,Reserve Funds,Road Maintenance,Snow Removal
Senior Community No
Tax ID 30VV 62
Ownership Fee Simple
SqFt Source Estimated
Acceptable Financing Cash, Conventional, FHA, Negotiable, VA
Listing Terms Cash, Conventional, FHA, Negotiable, VA
Financing Cash,Conventional,FHA,Negotiable,VA
Special Listing Condition Standard
Pets Allowed Number Limit
Read Less Info
Want to know what your home might be worth? Contact us for a FREE valuation!

Our team is ready to help you sell your home for the highest possible price ASAP

Bought with Martina Moutawakkil • Pearson Smith Realty, LLC
GET MORE INFORMATION




