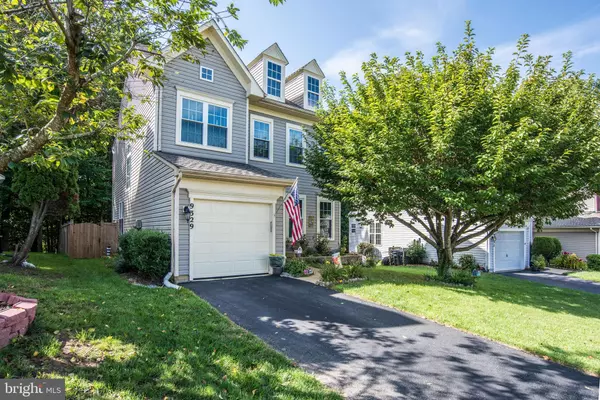For more information regarding the value of a property, please contact us for a free consultation.
Key Details
Sold Price $450,000
Property Type Single Family Home
Sub Type Detached
Listing Status Sold
Purchase Type For Sale
Square Footage 2,410 sqft
Price per Sqft $186
Subdivision Blooms Crossing
MLS Listing ID VAMP114226
Sold Date 10/13/20
Style Colonial
Bedrooms 3
Full Baths 3
Half Baths 1
HOA Fees $33/mo
HOA Y/N Y
Abv Grd Liv Area 1,812
Originating Board BRIGHT
Year Built 1999
Annual Tax Amount $5,834
Tax Year 2020
Lot Size 5,706 Sqft
Acres 0.13
Property Description
Located in the Blooms Crossing neighborhood, this lovely 3 bedroom, 3.5 bath Colonial home delivers plenty of living space, a premium lot backing to majestic trees, convenience in commute, and at the end of the day a peaceful place to come home to. A tailored exterior with 1-car garage, vibrant landscaping, deck with charming gazebo, an open floor plan, hardwood flooring, decorative moldings, and an abundance of upgraded windows are just some of the fine features that make this home so appealing. Meticulous maintenance and updates including roof, HVAC, windows, washer and dryer, and a whole house humidifier make it move in ready and just waiting to call your own!******Warm hardwood flooring greets you in the foyer and transitions to plush carpet in the living room featuring warm neutral paint, crisp crown molding, and windows on two walls streaming natural light. A large opening introduces the step down dining room offering both formal and casual ambiance, as a glass shaded chandelier and chair railing adds a distinctly refined flair. The gourmet kitchen is sure to please with an abundance of 42 inch cabinetry, Corian countertops, quality stainless steel appliances, and a large center island/breakfast bar; while the open atmosphere facilitates entertaining family and friends during meal prep. A glass paned door opens to the custom deck with a lovely screened gazebo, and descending steps to a lush grassy fenced-in yard with woodlands beyond perfect for cookouts, fun, and relaxation. Back inside, a powder room with pedestal sink complements the main level.******Upstairs, the gracious owner's suite boasts a large triple window with wooded views, walk-in closet, and a private bath with dual vanities, sumptuous corner jetted tub, and glass enclosed shower. Down the hall, two additional bright and cheerful bedrooms each with lighted ceiling fans and generous closet space share access to the beautifully appointed hall bath, while a bedroom level laundry with updated machines eases the daily task. The walkup lower level recreation room offers plenty of space for media, games, and exercise, as a den/4th bedroom and full bath complete the comfort and convenience of this wonderful home.******All of this is conveniently located just minutes to the VRE, Prince William Parkway, Route 28, plenty of nearby shopping, dining, and entertainment choices, and historic Old Town Manassas. Outdoor enthusiasts will love all the walking/jogging trails throughout the community, Signal Hill Park, and Fountainhead Regional Park offering acres of natural beauty and endless outdoor activities, while history buffs will relish the many battlefields and historical sites throughout the surrounding area. If you are looking for a fabulous home filled with natural light and quality upgrades in a fantastic community, this is it. Welcome home!
Location
State VA
County Manassas Park City
Zoning PUD
Rooms
Other Rooms Living Room, Dining Room, Primary Bedroom, Bedroom 2, Bedroom 3, Kitchen, Den, Foyer, Laundry, Recreation Room, Primary Bathroom, Full Bath, Half Bath
Basement Fully Finished, Walkout Stairs, Rear Entrance
Interior
Interior Features Breakfast Area, Carpet, Ceiling Fan(s), Crown Moldings, Dining Area, Family Room Off Kitchen, Floor Plan - Open, Formal/Separate Dining Room, Kitchen - Island, Kitchen - Table Space, Pantry, Primary Bath(s), Recessed Lighting, Upgraded Countertops, Walk-in Closet(s), WhirlPool/HotTub, Window Treatments, Wood Floors
Hot Water Natural Gas
Heating Forced Air
Cooling Ceiling Fan(s), Central A/C
Flooring Hardwood, Carpet, Ceramic Tile
Equipment Built-In Microwave, Dishwasher, Disposal, Dryer, Exhaust Fan, Humidifier, Icemaker, Oven/Range - Gas, Refrigerator, Stainless Steel Appliances, Washer, Water Dispenser
Window Features Energy Efficient,Replacement
Appliance Built-In Microwave, Dishwasher, Disposal, Dryer, Exhaust Fan, Humidifier, Icemaker, Oven/Range - Gas, Refrigerator, Stainless Steel Appliances, Washer, Water Dispenser
Heat Source Natural Gas
Laundry Upper Floor
Exterior
Exterior Feature Deck(s), Screened, Porch(es)
Parking Features Garage - Front Entry, Garage Door Opener
Garage Spaces 1.0
Fence Fully, Rear, Privacy
Amenities Available Bike Trail, Common Grounds, Jog/Walk Path, Tot Lots/Playground
Water Access N
View Garden/Lawn, Trees/Woods
Roof Type Architectural Shingle
Accessibility None
Porch Deck(s), Screened, Porch(es)
Attached Garage 1
Total Parking Spaces 1
Garage Y
Building
Lot Description Backs - Open Common Area, Backs to Trees, Landscaping, Level, Premium, Private
Story 3
Sewer Public Sewer
Water Public
Architectural Style Colonial
Level or Stories 3
Additional Building Above Grade, Below Grade
Structure Type 9'+ Ceilings
New Construction N
Schools
Middle Schools Manassas Park
High Schools Manassas Park
School District Manassas Park City Public Schools
Others
HOA Fee Include Common Area Maintenance,Management,Snow Removal,Trash
Senior Community No
Tax ID 31-4-445
Ownership Fee Simple
SqFt Source Assessor
Security Features Electric Alarm,Security System
Special Listing Condition Standard
Read Less Info
Want to know what your home might be worth? Contact us for a FREE valuation!

Our team is ready to help you sell your home for the highest possible price ASAP

Bought with Ruben Gomez • Spring Hill Real Estate, LLC.
GET MORE INFORMATION




