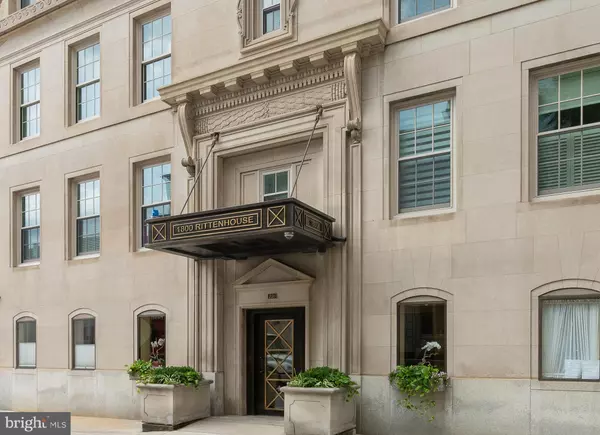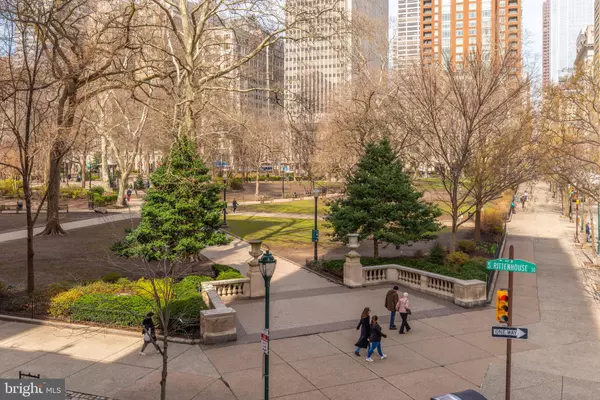For more information regarding the value of a property, please contact us for a free consultation.
Key Details
Sold Price $2,300,000
Property Type Condo
Sub Type Condo/Co-op
Listing Status Sold
Purchase Type For Sale
Square Footage 3,716 sqft
Price per Sqft $618
Subdivision Rittenhouse Square
MLS Listing ID PAPH2092132
Sold Date 07/21/22
Style Transitional
Bedrooms 3
Full Baths 4
Half Baths 1
Condo Fees $3,988/mo
HOA Y/N N
Abv Grd Liv Area 3,716
Originating Board BRIGHT
Year Built 1900
Annual Tax Amount $25,815
Tax Year 2022
Lot Dimensions 0.00 x 0.00
Property Description
New Listing! The Best in City Living! Presenting an Amazing Opportunity to own a Luxurious Full-Floor Residence located in a Boutique Building: 1800 Rittenhouse Square. This exquisite 3,716 sq. ft. home has three exposures and spans the entire front of the building overlooking Rittenhouse Square. Step off the elevator and enter directly into this elegant 3 bedroom plus library, 4.5 bath home featuring high ceilings, fabulous custom built-ins, great natural light, and large picture windows throughout. The sprawling open living room and dining room are perfect for entertaining and offer Unparalleled views looking directly onto Rittenhouse Square and the City Skyline! Adjacent to the Dining room is a large, well-appointed Gourmet eat-in Kitchen with a huge center island and breakfast bar. Relax and unwind in the sun-filled library with a wet bar, beautiful custom bookshelves, and a powder room. Gracious primary suite with an extraordinarily large walk-in closet, and lux marble bath with a glass enclosed shower. Two additional spacious bedrooms, each with their own en-suite bath. There is an extra bedroom with a full bathroom located off the kitchen, that can be utilized as a nanny suite or studio! Completing the home is a large family room/media room, and an endless amount of space for storage. This Exceptional and Sophisticated Residence feels like an oasis in the City and is surrounded by everything Philadelphia has to offer
Location
State PA
County Philadelphia
Area 19103 (19103)
Zoning RM4
Rooms
Main Level Bedrooms 3
Interior
Hot Water Other
Heating Central
Cooling Central A/C
Heat Source Other
Exterior
Amenities Available Elevator
Water Access N
Accessibility Elevator
Garage N
Building
Story 1
Unit Features Hi-Rise 9+ Floors
Sewer Public Sewer
Water Public
Architectural Style Transitional
Level or Stories 1
Additional Building Above Grade, Below Grade
New Construction N
Schools
Elementary Schools Albert M. Greenfield School
School District The School District Of Philadelphia
Others
Pets Allowed Y
HOA Fee Include Common Area Maintenance,Ext Bldg Maint,Management,Snow Removal,Trash,Water,Other
Senior Community No
Tax ID 888081568
Ownership Condominium
Special Listing Condition Standard
Pets Allowed Case by Case Basis
Read Less Info
Want to know what your home might be worth? Contact us for a FREE valuation!

Our team is ready to help you sell your home for the highest possible price ASAP

Bought with Allan Domb • Allan Domb Real Estate
GET MORE INFORMATION




