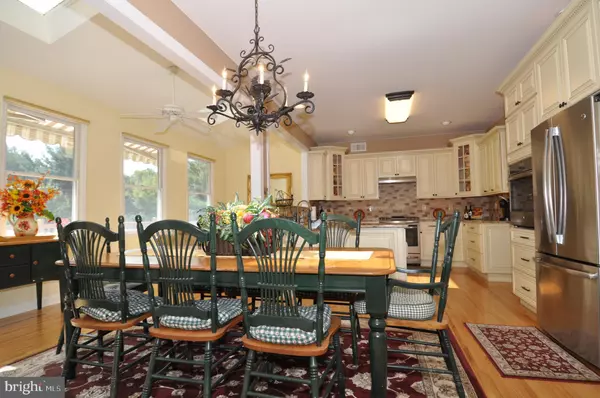For more information regarding the value of a property, please contact us for a free consultation.
Key Details
Sold Price $600,000
Property Type Single Family Home
Sub Type Detached
Listing Status Sold
Purchase Type For Sale
Square Footage 2,396 sqft
Price per Sqft $250
Subdivision None Available
MLS Listing ID NJBL2024278
Sold Date 07/15/22
Style Colonial
Bedrooms 4
Full Baths 2
Half Baths 1
HOA Y/N N
Abv Grd Liv Area 2,396
Originating Board BRIGHT
Year Built 1995
Annual Tax Amount $12,809
Tax Year 2021
Lot Size 1.981 Acres
Acres 1.98
Lot Dimensions 0.00 x 0.00
Property Description
The custom-built home is located in the Hockey Drive community of Mansfield. This home offers a unique versatile floorplan with 3 / 4 Bedrooms, 2.5 baths, a full walk-up basement, and 2 car garage. The layout is great for entertaining guests in your new home with a flow great for mingling. Enter into the wooded open foyer with views of the double family room with gas fireplace and office. The kitchen has french cream-colored cabinets, granite countertops with under-mount lighting, a full SS appliance package, CT backsplash, and wood flooring which flows right into the breakfast room and sunroom with an electric fireplace. The second floor offers a vaulted ceiling master suite with an upgraded bath and WI closet. Two additional bedrooms plus an office room or 4th bedroom. The basement is full and has walk-up steps into the garage. The rear 20 x 16 deck has a retractable full awning overlooking the secluded saltwater inground pool and beautifully landscaped 1.98 acres lot with its own drainage pond. The rear yard is truly a secluded paradise. Located close to the most major roadway for an easy commute.
Location
State NJ
County Burlington
Area Mansfield Twp (20318)
Zoning R-1
Rooms
Other Rooms Living Room, Dining Room, Primary Bedroom, Bedroom 2, Bedroom 3, Kitchen, Family Room, Breakfast Room, Study, Sun/Florida Room, Laundry
Basement Full, Garage Access, Outside Entrance
Interior
Interior Features Attic
Hot Water Natural Gas
Heating Central
Cooling Central A/C
Flooring Carpet, Hardwood, Ceramic Tile, Laminated
Fireplaces Number 1
Fireplaces Type Electric, Gas/Propane
Fireplace Y
Heat Source Natural Gas
Laundry Main Floor
Exterior
Garage Spaces 6.0
Water Access N
View Pond
Roof Type Asphalt
Accessibility None
Total Parking Spaces 6
Garage N
Building
Lot Description Backs to Trees, Front Yard, Partly Wooded, Pond, Rear Yard, Secluded
Story 2
Foundation Block
Sewer Septic Exists
Water Private
Architectural Style Colonial
Level or Stories 2
Additional Building Above Grade, Below Grade
New Construction N
Schools
Elementary Schools John Hydock E.S.
Middle Schools Northern Burl. Co. Reg. Jr. M.S.
High Schools Northern Burl. Co. Reg. Sr. H.S.
School District Northern Burlington Count Schools
Others
Senior Community No
Tax ID 18-00009 01-00001 24
Ownership Fee Simple
SqFt Source Assessor
Acceptable Financing Cash, Conventional, FHA, VA
Listing Terms Cash, Conventional, FHA, VA
Financing Cash,Conventional,FHA,VA
Special Listing Condition Standard
Read Less Info
Want to know what your home might be worth? Contact us for a FREE valuation!

Our team is ready to help you sell your home for the highest possible price ASAP

Bought with Rod'Esther Castor • Keller Williams Premier
GET MORE INFORMATION




