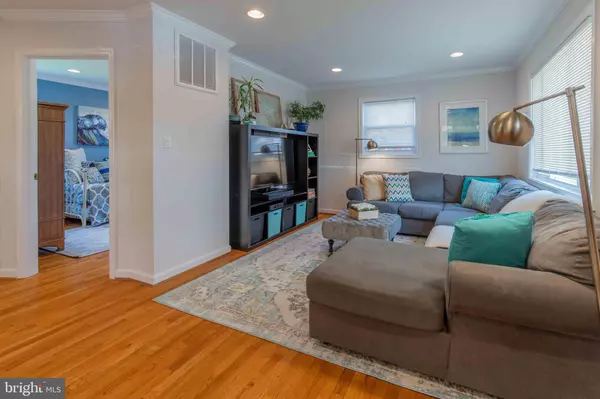For more information regarding the value of a property, please contact us for a free consultation.
Key Details
Sold Price $375,000
Property Type Single Family Home
Sub Type Detached
Listing Status Sold
Purchase Type For Sale
Square Footage 1,214 sqft
Price per Sqft $308
Subdivision Weismans
MLS Listing ID MDMC705616
Sold Date 07/15/20
Style Cape Cod
Bedrooms 3
Full Baths 2
HOA Y/N N
Abv Grd Liv Area 1,044
Originating Board BRIGHT
Year Built 1949
Annual Tax Amount $3,719
Tax Year 2019
Lot Size 5,242 Sqft
Acres 0.12
Property Description
UPDATE!!! OFFER DEADLINE, WEDNESDAY, JUNE 10TH AT 12PM***PRE-INSPECTIONS ARE ENCOURAGED. PLEASE REGISTER OFFERS WITH LISTING AGENTS!***This Silver Spring Cape Cod is move-in ready! Stepping into the foyer, you re greeted by a large family room to your right with plenty of natural light and gleaming hardwood floors. To your left, a well-equipped kitchen offers granite countertops, a stainless steel appliance suite, and access to a private covered backyard deck. Nearby, a dedicated dining room includes elegant crown molding. A full bath joins a comfortably-sized bedroom with ample closet space to round out the main level. The upper-level boasts a spacious master with dual closets, a second full bath, and an additional bedroom. The lower level highlights finished recreational space and a utility room with washer and dryer. Outside, continue to be impressed with a fenced backyard, covered deck, and a coveted cul-de-sac lot. Mere minutes to Glenmont Metro, walkable to bus stops, and a short drive to Wheaton Regional Park, convenient location and comfortable accommodations meet in this charming home.
Location
State MD
County Montgomery
Zoning R60
Rooms
Other Rooms Dining Room, Bedroom 2, Bedroom 3, Kitchen, Family Room, Bedroom 1, Recreation Room, Utility Room, Bathroom 1, Bathroom 2
Basement Walkout Stairs, Sump Pump, Partially Finished, Drainage System
Main Level Bedrooms 1
Interior
Interior Features Attic, Carpet, Ceiling Fan(s), Crown Moldings, Dining Area, Entry Level Bedroom, Family Room Off Kitchen, Recessed Lighting, Tub Shower, Wood Floors, Combination Kitchen/Living, Formal/Separate Dining Room, Upgraded Countertops
Hot Water Electric
Heating Forced Air
Cooling Central A/C, Ceiling Fan(s)
Flooring Hardwood, Carpet, Ceramic Tile
Equipment Dishwasher, Disposal, Dryer, Icemaker, Microwave, Refrigerator, Oven/Range - Gas, Washer, Stainless Steel Appliances, Water Heater
Furnishings No
Fireplace N
Window Features Bay/Bow
Appliance Dishwasher, Disposal, Dryer, Icemaker, Microwave, Refrigerator, Oven/Range - Gas, Washer, Stainless Steel Appliances, Water Heater
Heat Source Natural Gas
Laundry Lower Floor
Exterior
Exterior Feature Deck(s)
Garage Spaces 2.0
Fence Fully, Privacy
Utilities Available Cable TV Available, Fiber Optics Available
Water Access N
Roof Type Composite
Accessibility None
Porch Deck(s)
Total Parking Spaces 2
Garage N
Building
Lot Description Cul-de-sac, Rear Yard
Story 3
Sewer Public Sewer
Water Public
Architectural Style Cape Cod
Level or Stories 3
Additional Building Above Grade, Below Grade
Structure Type Dry Wall
New Construction N
Schools
Elementary Schools Arcola
Middle Schools Odessa Shannon
High Schools Northwood
School District Montgomery County Public Schools
Others
Pets Allowed Y
Senior Community No
Tax ID 161301266661
Ownership Fee Simple
SqFt Source Estimated
Acceptable Financing Conventional, FHA, Cash, VA
Horse Property N
Listing Terms Conventional, FHA, Cash, VA
Financing Conventional,FHA,Cash,VA
Special Listing Condition Standard
Pets Allowed No Pet Restrictions
Read Less Info
Want to know what your home might be worth? Contact us for a FREE valuation!

Our team is ready to help you sell your home for the highest possible price ASAP

Bought with Elena Arevalo • Keller Williams Capital Properties
GET MORE INFORMATION




