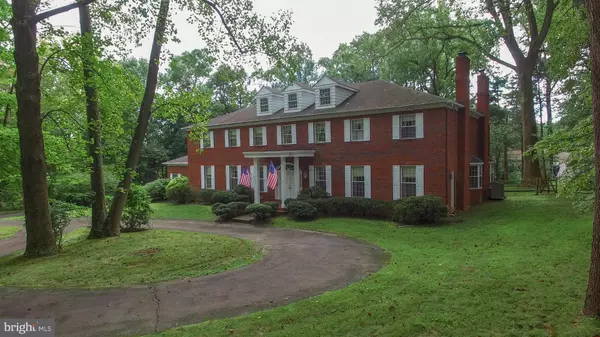For more information regarding the value of a property, please contact us for a free consultation.
Key Details
Sold Price $975,000
Property Type Single Family Home
Sub Type Detached
Listing Status Sold
Purchase Type For Sale
Square Footage 8,782 sqft
Price per Sqft $111
Subdivision None Avail
MLS Listing ID PAMC659080
Sold Date 03/31/21
Style Colonial
Bedrooms 5
Full Baths 5
Half Baths 1
HOA Y/N N
Abv Grd Liv Area 5,782
Originating Board BRIGHT
Year Built 1982
Annual Tax Amount $29,189
Tax Year 2021
Lot Size 2.232 Acres
Acres 2.23
Property Description
Can you see yourself hosting guests, toasting and gathering in front of the 2 story brick fireplace or out by the pool? Your choice, a formal dinner party or casual gathering, this home was designed for entertaining! Custom built in a traditional brick Colonial Style, it has the look and feel of a 19th Century Estate while seamlessly blending in today's amenities. Come see the Custom trim work, crown molding, chair rails, wainscoting, pocket doors, hardwood floors and other architectural details that adorn the rooms. A two story grand foyer with dramatic sweeping staircase is flanked by formal living room and dining room. You'll enjoy cooking and entertaining in the newly renovated kitchen with stunning high-end features. Anderson French doors open out to a concrete pad foundation ready for a future addition or outdoor living space. Also off the kitchen, is a large laundry and storage area with easy access to the back patio, the 1st of 5 bedrooms and Full Bathroom, an additional with large closets currently used as an office but could be used for a craft room, additional guest room, den or playroom. You can access your Four car garage from this area as well as the back stairway, that runs from the basement all the way up to the large walk up attic. 10ft ceilings on the first floor extends the closest upwards and provide plenty of storage. As you move upstairs you ll find an Owner's suite with formal sitting area, large bedroom, dressing area, oversized walk in closet and Ensuite bathroom with large soaking tub and Steamer Shower. Also on this floor you'll find another large bedroom with generous closet space and an ensuite bathroom, 2 more large bedrooms and a full hall bathroom. 3,000 sqft finished basement with brand new carpet, Full Bathroom, Gym, Bonus Room and Wine Room with racks for 340 bottle capacity and mechanical room. Fresh Paint, Updated Mechanicals. The list goes on and is attached with support docs and lot layout. This gorgeous property has mature trees and retreat like backyard with In-ground heated Pool with Spa is laid out on 2.35 acres with a possibility to explore the opportunity for subdivision* or can be kept as private estate. Located in the award winning Lower Moreland School District and desirable Huntingdon Valley and convenient to major roadways, regional rail, fine dining and shopping. The list goes on. You must experience this spectacular home to see and feel all it has to offer. Make your appointment today!!!
Location
State PA
County Montgomery
Area Lower Moreland Twp (10641)
Zoning L
Rooms
Other Rooms Living Room, Dining Room, Primary Bedroom, Bedroom 2, Bedroom 4, Bedroom 5, Kitchen, Study, Great Room, Bathroom 3
Basement Full, Fully Finished, Heated, Interior Access
Main Level Bedrooms 1
Interior
Interior Features Attic, Butlers Pantry, Carpet, Chair Railings, Crown Moldings, Curved Staircase, Exposed Beams, Family Room Off Kitchen, Floor Plan - Traditional, Formal/Separate Dining Room, Kitchen - Eat-In, Kitchen - Gourmet, Kitchen - Island, Primary Bath(s), Pantry, Store/Office, Upgraded Countertops, Wainscotting, Walk-in Closet(s), Wine Storage, Wood Floors, Other
Hot Water Natural Gas
Cooling Central A/C
Flooring Hardwood, Carpet
Fireplaces Number 2
Fireplaces Type Brick, Gas/Propane, Mantel(s), Marble
Equipment Built-In Range, Dishwasher, Disposal, Dryer - Gas, Microwave, Oven - Double, Oven/Range - Gas, Refrigerator, Six Burner Stove, Stainless Steel Appliances, Washer, Water Heater - High-Efficiency
Fireplace Y
Appliance Built-In Range, Dishwasher, Disposal, Dryer - Gas, Microwave, Oven - Double, Oven/Range - Gas, Refrigerator, Six Burner Stove, Stainless Steel Appliances, Washer, Water Heater - High-Efficiency
Heat Source Natural Gas
Laundry Main Floor
Exterior
Exterior Feature Brick, Porch(es), Roof, Patio(s)
Parking Features Garage - Side Entry, Oversized, Inside Access
Garage Spaces 4.0
Pool In Ground
Water Access N
Accessibility None
Porch Brick, Porch(es), Roof, Patio(s)
Attached Garage 4
Total Parking Spaces 4
Garage Y
Building
Lot Description Front Yard, Level, Partly Wooded, Rear Yard, Road Frontage, SideYard(s), Subdivision Possible, Trees/Wooded, Not In Development
Story 3
Sewer Public Sewer
Water Public
Architectural Style Colonial
Level or Stories 3
Additional Building Above Grade, Below Grade
Structure Type 9'+ Ceilings
New Construction N
Schools
Elementary Schools Pine Road
Middle Schools Murray Avenue School
High Schools Lower Moreland
School District Lower Moreland Township
Others
Senior Community No
Tax ID 41-00-01292-035
Ownership Fee Simple
SqFt Source Assessor
Acceptable Financing Conventional, FHA, VA
Listing Terms Conventional, FHA, VA
Financing Conventional,FHA,VA
Special Listing Condition Standard
Read Less Info
Want to know what your home might be worth? Contact us for a FREE valuation!

Our team is ready to help you sell your home for the highest possible price ASAP

Bought with Lisa Shaposhnick • Keller Williams Realty Devon-Wayne
GET MORE INFORMATION




