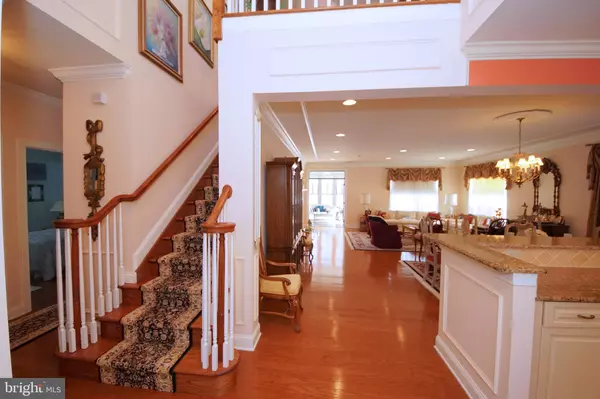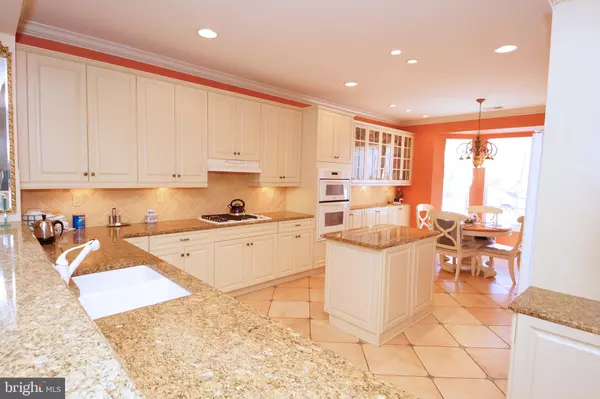For more information regarding the value of a property, please contact us for a free consultation.
Key Details
Sold Price $473,500
Property Type Single Family Home
Sub Type Detached
Listing Status Sold
Purchase Type For Sale
Square Footage 2,902 sqft
Price per Sqft $163
Subdivision Enchantment
MLS Listing ID NJME307970
Sold Date 04/30/21
Style Contemporary,Ranch/Rambler
Bedrooms 3
Full Baths 3
HOA Fees $240/mo
HOA Y/N Y
Abv Grd Liv Area 2,902
Originating Board BRIGHT
Year Built 2006
Annual Tax Amount $11,410
Tax Year 2020
Lot Size 6,050 Sqft
Acres 0.14
Lot Dimensions 55.00 x 110.00
Property Description
This gorgeous 3 bed rm,3 full bath Fountainbleau model is locacated in the desirable Enchantment adult community and features 2902 sq. ft. of luxurious living space on a quiet cul de sac. The outside features: a stone,stucco and vinyl sided exterior with professional landscape,accent lighting and a rear patio. The interior first floor has: a two story entrance foyer with a leaded glass door and side panels,a gourmet kitchen with upgraded cabinets,granite counter tops,center island with electric,ceramic tile backsplash, tile floor and a combo oven with separate microwave ..The Great Room is used as a combination family room and dining room with an attractive gas fireplace.There is also the Main bedroom with a tray ceiling and full bath with adouble vanity,a good size 2nd bedroom and a private study The second floor has added living space that includes a large Loft area,a 3rd bedroom and a 3rd full bath. This original owner added over a $100,000 of extras and upgraded that include: hardwood floors throughout the first floor ,extensive crown and chair molding throughout,an added sun room addition with ceiling fan ,added kitchen cabinets,extensive recessed lighting throughout,200 amp electric service,alarm system plus much more! There is also a brand new roof, 1 year old heating and central air system and a 5 year old hot water heater.Better Hurry on this exceptional home!!
Location
State NJ
County Mercer
Area Hamilton Twp (21103)
Zoning RESIDENTIAL
Rooms
Other Rooms Bedroom 2, Bedroom 3, Kitchen, Breakfast Room, Bedroom 1, Study, Sun/Florida Room, Great Room, Loft
Main Level Bedrooms 2
Interior
Interior Features Breakfast Area, Ceiling Fan(s), Combination Dining/Living, Crown Moldings, Chair Railings, Floor Plan - Open, Kitchen - Gourmet, Kitchen - Island, Recessed Lighting, Sprinkler System, Window Treatments, Wood Floors
Hot Water Natural Gas
Heating Forced Air, Zoned
Cooling Central A/C
Flooring Carpet, Hardwood, Ceramic Tile
Fireplaces Number 1
Fireplaces Type Gas/Propane
Equipment Built-In Microwave, Dishwasher, Dryer, Oven - Wall, Oven/Range - Gas, Refrigerator, Washer
Fireplace Y
Appliance Built-In Microwave, Dishwasher, Dryer, Oven - Wall, Oven/Range - Gas, Refrigerator, Washer
Heat Source Natural Gas
Laundry Main Floor
Exterior
Parking Features Garage - Front Entry, Garage Door Opener, Inside Access
Garage Spaces 2.0
Water Access N
Accessibility None
Attached Garage 2
Total Parking Spaces 2
Garage Y
Building
Lot Description Cul-de-sac
Story 2
Sewer Public Sewer
Water Public
Architectural Style Contemporary, Ranch/Rambler
Level or Stories 2
Additional Building Above Grade, Below Grade
New Construction N
Schools
School District Hamilton Township
Others
Pets Allowed Y
HOA Fee Include All Ground Fee,Common Area Maintenance,Lawn Maintenance,Management,Pool(s),Recreation Facility,Snow Removal
Senior Community Yes
Age Restriction 55
Tax ID 03-02613-00004 156
Ownership Fee Simple
SqFt Source Assessor
Acceptable Financing Cash, Conventional
Listing Terms Cash, Conventional
Financing Cash,Conventional
Special Listing Condition Standard
Pets Allowed No Pet Restrictions
Read Less Info
Want to know what your home might be worth? Contact us for a FREE valuation!

Our team is ready to help you sell your home for the highest possible price ASAP

Bought with Laxmanji Pothuraj • Tesla Realty Group LLC
GET MORE INFORMATION




