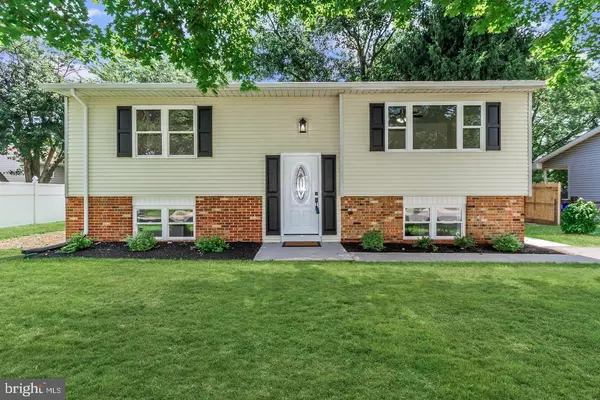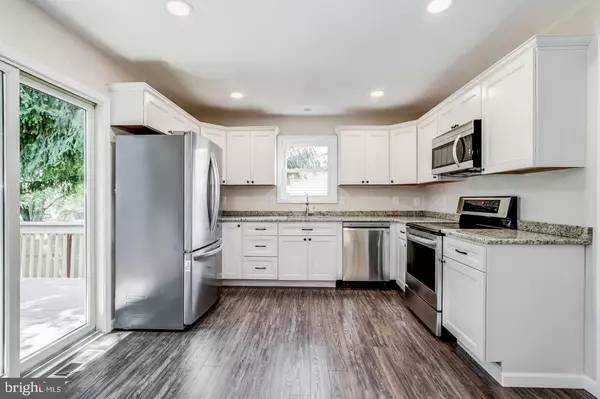For more information regarding the value of a property, please contact us for a free consultation.
Key Details
Sold Price $330,000
Property Type Single Family Home
Sub Type Detached
Listing Status Sold
Purchase Type For Sale
Square Footage 2,301 sqft
Price per Sqft $143
Subdivision Glasgow Pines
MLS Listing ID DENC2018988
Sold Date 04/07/22
Style Ranch/Rambler
Bedrooms 5
Full Baths 3
HOA Fees $20/ann
HOA Y/N Y
Abv Grd Liv Area 1,725
Originating Board BRIGHT
Year Built 1980
Annual Tax Amount $2,148
Tax Year 2021
Lot Size 0.270 Acres
Acres 0.27
Lot Dimensions 70.00 x 182.20
Property Description
A wowzah home indeed! These 5 bedrooms, 3 full baths, with 2 family rooms, 2 owner’s bedrooms (in the upper and lower level), a walk out lower level, fenced in yard, upgrades (2019), stainless steel appliances, with upgraded vinyl planking floors, will definitely get your undivided attention!
Welcome home! Walk into upper level to be impressed by the luxury vinyl planking floors in the family room flowing through to the kitchen, the open concept allows good family bonding time, the owner’s bedroom has double closet spaces and a full bathroom, through the hallway you’d find 2 good sized bedrooms and a full bathroom with a tub. The lower level has two bedrooms, the room on the right has a full bathroom with a walk-in closet and you may call this a 2nd owner’s bedroom, on the other side of the lower level is the second family area for entertainment, there is a walk-out door that leads to the big, fenced backyard, you will enjoy the lovely shed from the grandfather trees will you host your family barbecue parties. This home is an all-season beauty. The pictures show the beauty of this home in the summer or fall. This home was upgraded in 2019, such a great home for your family with enough space for all. Book your tour now! This won’t last.
Location
State DE
County New Castle
Area Newark/Glasgow (30905)
Zoning NCPUD
Rooms
Basement Full
Main Level Bedrooms 3
Interior
Interior Features Carpet, Ceiling Fan(s), Dining Area
Hot Water Electric
Heating Forced Air
Cooling Central A/C
Equipment Built-In Microwave, Dishwasher, Dryer - Electric, Energy Efficient Appliances, Oven/Range - Electric, Refrigerator, Washer, Water Heater
Appliance Built-In Microwave, Dishwasher, Dryer - Electric, Energy Efficient Appliances, Oven/Range - Electric, Refrigerator, Washer, Water Heater
Heat Source Electric
Laundry Basement
Exterior
Fence Fully
Water Access N
Roof Type Shingle
Accessibility Doors - Lever Handle(s)
Garage N
Building
Story 2
Foundation Other
Sewer Public Sewer
Water Public
Architectural Style Ranch/Rambler
Level or Stories 2
Additional Building Above Grade, Below Grade
Structure Type Dry Wall
New Construction N
Schools
School District Christina
Others
Senior Community No
Tax ID 11-023.10-203
Ownership Fee Simple
SqFt Source Assessor
Acceptable Financing Cash, Conventional, FHA, VA
Listing Terms Cash, Conventional, FHA, VA
Financing Cash,Conventional,FHA,VA
Special Listing Condition Standard
Read Less Info
Want to know what your home might be worth? Contact us for a FREE valuation!

Our team is ready to help you sell your home for the highest possible price ASAP

Bought with Simone J Braxton • BHHS Fox & Roach-Christiana
GET MORE INFORMATION




