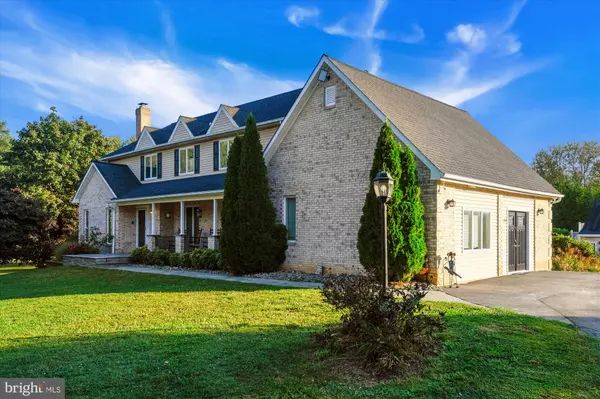For more information regarding the value of a property, please contact us for a free consultation.
Key Details
Sold Price $1,325,000
Property Type Single Family Home
Sub Type Detached
Listing Status Sold
Purchase Type For Sale
Square Footage 5,196 sqft
Price per Sqft $255
Subdivision Davidsonville
MLS Listing ID MDAA2026340
Sold Date 03/25/22
Style Colonial
Bedrooms 6
Full Baths 4
Half Baths 1
HOA Y/N N
Abv Grd Liv Area 3,920
Originating Board BRIGHT
Year Built 1993
Annual Tax Amount $7,943
Tax Year 2021
Lot Size 2.000 Acres
Acres 2.0
Property Description
Welcome Home! Entertainers paradise. This home has so much. Freshly painted, refinished hardwood floors throughout the entire property. Multigenerational home if you want. The house features upon entering the home, you are greeted with an enormous Living Room/ Family room that has a gas fireplace which leads to an eat in kitchen area and a large open country kitchen with bar seating, that opens to the Dining area. There is also a separate office off the main level. Need more room on the main level? The 2 car garage has been converted into an office, home schooling area, area to run a small business out of. It has a separate Heating and Air Conditioning system even and side and rear entries as well. Upstairs you will find a really good sized Primary Bedroom, with sitting area, walk in closet to die for and it's own bathroom. Additionally, there are two very generous additional bedrooms and a bathroom. In the basement you will find two more bedrooms, a bathroom, a 2nd kitchen, area that was previously used as a Gym (rubber floor and all) and another family room with the 2nd Fireplace as well. This could be for your teens, in-laws or large family. The separate two car garage is great for your toys and and vehicles. There is a separate Studio apartment with a small kitchenette and it's own bathroom as well for guests or whoever. Outside is so much more. There is the saltwater pool, separate spa, two, yes two dog runs, Chicken Coop, huge areas of grass for sports goals and swings. There is also an invisible dog fence that is is marked with the white flags around the property.
Location
State MD
County Anne Arundel
Zoning RA
Rooms
Basement Fully Finished, Improved, Interior Access, Outside Entrance
Interior
Interior Features 2nd Kitchen, Breakfast Area, Carpet, Ceiling Fan(s), Combination Kitchen/Dining, Crown Moldings, Efficiency, Floor Plan - Open, Kitchen - Eat-In, Pantry, Primary Bath(s), Studio, Walk-in Closet(s), WhirlPool/HotTub
Hot Water Electric
Heating Heat Pump(s)
Cooling Central A/C
Fireplaces Number 2
Fireplaces Type Gas/Propane
Fireplace Y
Heat Source Electric
Exterior
Parking Features Garage Door Opener
Garage Spaces 2.0
Pool In Ground, Saltwater
Water Access N
Accessibility None
Total Parking Spaces 2
Garage Y
Building
Story 3
Foundation Slab
Sewer Septic Exists
Water Well
Architectural Style Colonial
Level or Stories 3
Additional Building Above Grade, Below Grade
New Construction N
Schools
School District Anne Arundel County Public Schools
Others
Senior Community No
Tax ID 020200090075296
Ownership Fee Simple
SqFt Source Assessor
Special Listing Condition Standard
Read Less Info
Want to know what your home might be worth? Contact us for a FREE valuation!

Our team is ready to help you sell your home for the highest possible price ASAP

Bought with Sarah Martin • Long & Foster Real Estate, Inc.
GET MORE INFORMATION




