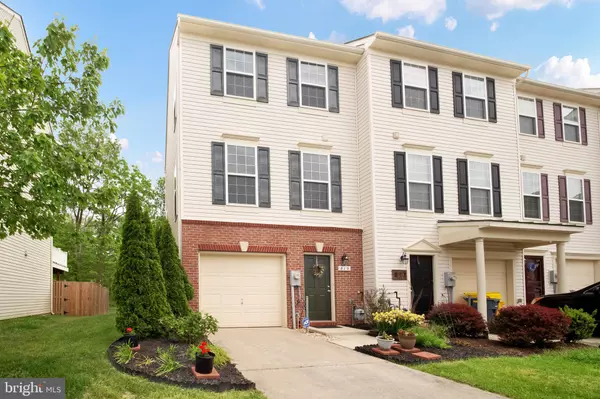For more information regarding the value of a property, please contact us for a free consultation.
Key Details
Sold Price $269,900
Property Type Townhouse
Sub Type End of Row/Townhouse
Listing Status Sold
Purchase Type For Sale
Square Footage 1,348 sqft
Price per Sqft $200
Subdivision Tanyard Springs
MLS Listing ID MDAA434516
Sold Date 07/09/20
Style Colonial
Bedrooms 2
Full Baths 2
Half Baths 1
HOA Fees $92/mo
HOA Y/N Y
Abv Grd Liv Area 1,348
Originating Board BRIGHT
Year Built 2010
Annual Tax Amount $2,708
Tax Year 2019
Lot Size 1,875 Sqft
Acres 0.04
Property Description
We have received multiple offers on the property and the seller is asking that best and highest be submitted by Sunday 6/7 by 12:00pm. Welcome to 819 Croggan Crescent, an end unit townhome that backs to trees in the lifestyle centric community of Tanyard Springs. This popular neighborhood is full of wonderful amenities, including a club house with swimming pool and a beach entrance for the kids. A 24 hour gym, tennis and basketball courts, two dog parks, four playgrounds, a community garden, and miles of running trails throughout. You arrive home and pull into your private driveway with an attached single car garage. Enter into the lower level, which includes your laundry closet and a partially finished storage room with custom built-ins. Step outside to explore the rear stamped concrete patio, surrounded by lush green grass and peaceful wooded views. Now head up to the main level, which features an open concept floor plan. Your new kitchen includes an island with breakfast bar and separate dining area. This flows into the sun-lit family room, and has a conveniently located half bath for guests. Escape outdoors to relax and entertain on the beautiful vinyl and composite deck, while enjoying the privacy and greenery the leaves provide. Retreat upstairs to discover two master suites. Each of these bedrooms has its own attached bathroom with tub and shower surround, but the owners suite also features a large walk-in closet and double vanities. Conveniently located within minutes of 695, giving you quick access to Baltimore, Annapolis and Fort Meade. So if you re looking for great community amenities and an affordable move-in ready townhome, come check out 819 Croggan Crescent in Glen Burnie, MD.
Location
State MD
County Anne Arundel
Zoning RESIDENTIAL
Interior
Interior Features Breakfast Area, Carpet, Ceiling Fan(s), Dining Area, Floor Plan - Open, Kitchen - Island, Primary Bath(s), Pantry, Recessed Lighting, Tub Shower, Walk-in Closet(s), Wine Storage
Hot Water Natural Gas
Heating Central
Cooling Central A/C, Ceiling Fan(s)
Flooring Carpet, Vinyl
Equipment Built-In Microwave, Dishwasher, Disposal, Dryer, Exhaust Fan, Oven/Range - Electric, Refrigerator, Washer, Water Heater
Fireplace N
Appliance Built-In Microwave, Dishwasher, Disposal, Dryer, Exhaust Fan, Oven/Range - Electric, Refrigerator, Washer, Water Heater
Heat Source Natural Gas
Exterior
Exterior Feature Deck(s), Patio(s)
Parking Features Garage - Front Entry, Inside Access
Garage Spaces 2.0
Amenities Available Baseball Field, Basketball Courts, Bike Trail, Club House, Common Grounds, Exercise Room, Fitness Center, Jog/Walk Path, Party Room, Picnic Area, Pool - Outdoor, Soccer Field, Swimming Pool, Tennis Courts, Tot Lots/Playground, Other
Water Access N
Accessibility Other
Porch Deck(s), Patio(s)
Attached Garage 1
Total Parking Spaces 2
Garage Y
Building
Story 3
Foundation Slab
Sewer Public Sewer
Water Public
Architectural Style Colonial
Level or Stories 3
Additional Building Above Grade, Below Grade
New Construction N
Schools
Elementary Schools Solley
Middle Schools George Fox
High Schools Northeast
School District Anne Arundel County Public Schools
Others
HOA Fee Include Common Area Maintenance,Pool(s),Snow Removal,Health Club
Senior Community No
Tax ID 020379790231337
Ownership Fee Simple
SqFt Source Assessor
Security Features Monitored,Carbon Monoxide Detector(s),Security System,Smoke Detector,Sprinkler System - Indoor
Acceptable Financing FHA, Conventional, VA, Cash
Listing Terms FHA, Conventional, VA, Cash
Financing FHA,Conventional,VA,Cash
Special Listing Condition Standard
Read Less Info
Want to know what your home might be worth? Contact us for a FREE valuation!

Our team is ready to help you sell your home for the highest possible price ASAP

Bought with Chance Hazelton • Keller Williams Realty Centre
GET MORE INFORMATION




