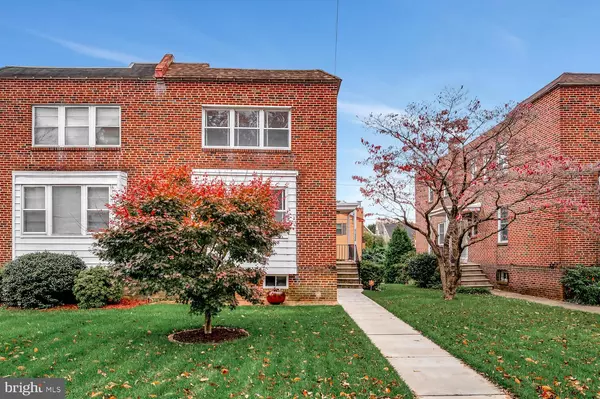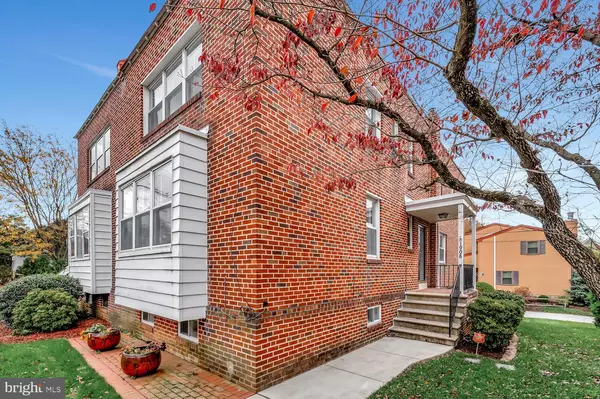For more information regarding the value of a property, please contact us for a free consultation.
Key Details
Sold Price $295,500
Property Type Single Family Home
Sub Type Twin/Semi-Detached
Listing Status Sold
Purchase Type For Sale
Square Footage 1,875 sqft
Price per Sqft $157
Subdivision Triangle
MLS Listing ID DENC2010490
Sold Date 02/09/22
Style Traditional
Bedrooms 3
Full Baths 2
Half Baths 1
HOA Y/N N
Abv Grd Liv Area 1,875
Originating Board BRIGHT
Year Built 1951
Annual Tax Amount $2,951
Tax Year 2021
Lot Size 3,049 Sqft
Acres 0.07
Lot Dimensions 30.50 x 100.00
Property Description
This is the one you will want to call Home! Conveniently located in the popular Triangle Area, this semi-detached townhome offers a blend of character and charm with modern conveniences. The current owner has lovingly maintained and cared for it, both inside and out. Enter by way of the side covered porch into the foyer that flows into a very large, light filled, living room on one side, and the dining room with built-in corner cabinet on the other. Both rooms have gorgeous, original hardwood flooring. The retro white, eat-in kitchen offers plenty of cabinet and counter space, gas cooking, and a pantry for added storage. There is also a 1/2 bath on the main level. The 2nd floor features 3 generous size bedrooms and 2 full baths. The primary bedroom with full bath also has 2 spacious closets. All bedrooms have beautiful hardwood floors, and there is a large cedar closet in the hall. The lower level has a partially finished room, a storage room, utility room, laundry, sump pump with battery back-up, and access to the 1 car garage with electric opener. Additionally, the HVAC was replaced (2020), new Hot Water Heater (2019), New Roof (2015) all new windows, new storm doors and a new steel back door. It's within walking distance to Trolley Square, Brandywine Park, The Zoo or into town for work and/or dining. Showings begin on Saturday, 11/20
Location
State DE
County New Castle
Area Wilmington (30906)
Zoning 26R-2
Rooms
Other Rooms Living Room, Dining Room, Primary Bedroom, Bedroom 2, Bedroom 3, Kitchen, Laundry, Recreation Room, Storage Room, Bathroom 2, Primary Bathroom
Basement Full, Garage Access, Interior Access, Outside Entrance, Partially Finished
Interior
Hot Water Natural Gas
Heating Forced Air
Cooling Central A/C
Flooring Hardwood
Heat Source Natural Gas
Exterior
Parking Features Garage Door Opener, Garage - Rear Entry, Inside Access
Garage Spaces 1.0
Utilities Available Cable TV Available, Natural Gas Available
Water Access N
Accessibility None
Attached Garage 1
Total Parking Spaces 1
Garage Y
Building
Story 2
Foundation Other
Sewer Public Sewer
Water Public
Architectural Style Traditional
Level or Stories 2
Additional Building Above Grade, Below Grade
New Construction N
Schools
School District Red Clay Consolidated
Others
Senior Community No
Tax ID 26-014.20-089
Ownership Fee Simple
SqFt Source Assessor
Special Listing Condition Standard
Read Less Info
Want to know what your home might be worth? Contact us for a FREE valuation!

Our team is ready to help you sell your home for the highest possible price ASAP

Bought with Claryssa S McEnany • Compass
GET MORE INFORMATION




