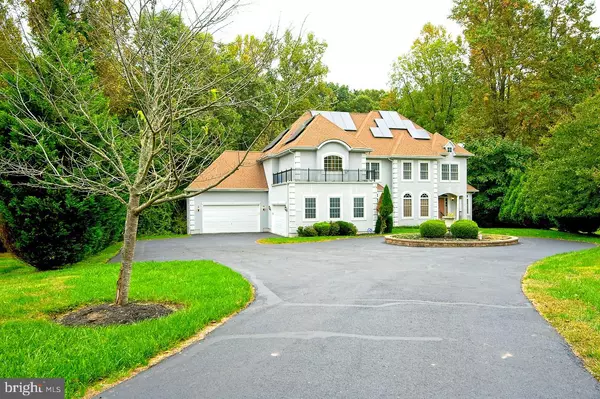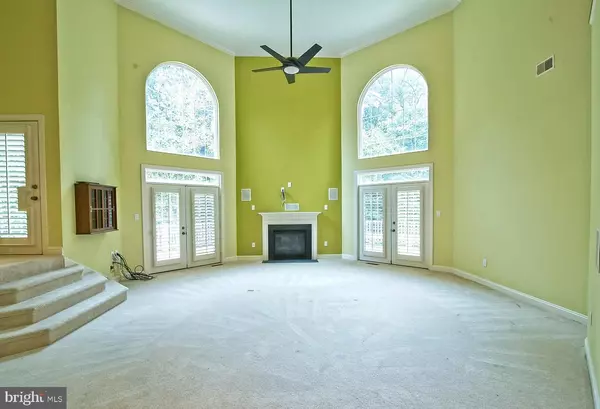For more information regarding the value of a property, please contact us for a free consultation.
Key Details
Sold Price $725,000
Property Type Single Family Home
Sub Type Detached
Listing Status Sold
Purchase Type For Sale
Square Footage 4,834 sqft
Price per Sqft $149
Subdivision Meadowgate
MLS Listing ID MDPG584718
Sold Date 12/23/20
Style Colonial
Bedrooms 4
Full Baths 3
Half Baths 2
HOA Fees $130/mo
HOA Y/N Y
Abv Grd Liv Area 4,834
Originating Board BRIGHT
Year Built 2006
Annual Tax Amount $10,149
Tax Year 2019
Lot Size 2.450 Acres
Acres 2.45
Property Description
Absolutely stunning home nestled on 2.45 acres of greenery in the private gated community of Meadowgate. Custom built for original owner, full of careful detailing with 4 generous sized bedrooms, 3 full baths, and 2 half baths. Welcome guests to your two-story great room, centered with a cozy fireplace and surrounded with arched windows and French doors leading to the oversized, low maintenance composite deck for your outdoor entertainment. Enjoy the private tree lined view from the balconies off the owner?s suite or bright sunroom. Owners suite is complete with a full luxury bath serviced by the whole house water softener, a jetted soaking tub, and a standalone shower for two. The suite boasts two spacious dressing rooms with custom closet systems, a tray ceiling, and a gas fireplace making it the perfect in-home retreat. Each additional bedroom is appointed with a ceiling fan, private bathroom entry, and its own rich color palette. Enjoy the comfort and style of the gourmet kitchen hosting a double island, topped with Corian counters, two sinks, one with a tankless water heater and both with filter systems, and a sizeable walk-in pantry. It's a space designed for all your meal prep needs, events and festivities. Main floor offers a private office and sunroom sharing a double-sided gas fireplace and flooded with natural light through the custom fitted plantation shutters. The formal dining and sitting rooms are generously proportioned to meet the needs of both large and small gatherings. Home is prewired with today's entertainment essentials and also includes ceiling and wall stereo speakers in the owner's suite and bath, kitchen, great room, den, and sunroom. Upper level laundry center features stainless steel utility sink, storage, and plenty of space for all your laundering needs. A stately circular driveway welcomes you home leading to the attached 4-car garage, each equipped with an electric vehicle charging outlet, upgraded flooring, storage, garage openers with battery backups and entry to the mud room. This is one of the most energy efficient homes cladded with solar panels on the roof, a whole house geothermal heating and cooling system with dual-zone thermostats and a built-in backup generator. Live, work, and entertain with flexibility and options inside and outside, combined with detailed finishings and eco-friendly amenities at every turn. This home will not last, schedule your private showing today.
Location
State MD
County Prince Georges
Zoning RA
Rooms
Basement Unfinished
Interior
Interior Features Attic, Built-Ins, Carpet, Ceiling Fan(s), Chair Railings, Crown Moldings, Double/Dual Staircase, Floor Plan - Traditional, Formal/Separate Dining Room, Intercom, Kitchen - Gourmet, Primary Bath(s), Sprinkler System, Upgraded Countertops, Water Treat System, Walk-in Closet(s), WhirlPool/HotTub, Wood Floors, Other
Hot Water Natural Gas
Heating Ceiling, Central, Forced Air
Cooling Ceiling Fan(s), Central A/C, Geothermal, Programmable Thermostat, Zoned
Flooring Hardwood, Carpet
Fireplaces Number 3
Equipment Dishwasher, Disposal, Dryer, Exhaust Fan, Instant Hot Water, Microwave, Oven - Wall, Range Hood, Refrigerator, Washer, Cooktop
Furnishings No
Fireplace Y
Appliance Dishwasher, Disposal, Dryer, Exhaust Fan, Instant Hot Water, Microwave, Oven - Wall, Range Hood, Refrigerator, Washer, Cooktop
Heat Source Geo-thermal
Laundry Upper Floor
Exterior
Exterior Feature Deck(s), Balconies- Multiple
Parking Features Garage Door Opener, Inside Access
Garage Spaces 4.0
Water Access N
Roof Type Asphalt
Accessibility None
Porch Deck(s), Balconies- Multiple
Attached Garage 4
Total Parking Spaces 4
Garage Y
Building
Story 3
Sewer Septic Exists
Water Well
Architectural Style Colonial
Level or Stories 3
Additional Building Above Grade, Below Grade
Structure Type 2 Story Ceilings,9'+ Ceilings,Dry Wall,Tray Ceilings
New Construction N
Schools
School District Prince George'S County Public Schools
Others
Pets Allowed Y
HOA Fee Include Common Area Maintenance
Senior Community No
Tax ID 17153502135
Ownership Fee Simple
SqFt Source Assessor
Security Features Security System
Acceptable Financing Cash, Conventional, FHA, VA, FHA 203(k)
Horse Property N
Listing Terms Cash, Conventional, FHA, VA, FHA 203(k)
Financing Cash,Conventional,FHA,VA,FHA 203(k)
Special Listing Condition Standard
Pets Allowed No Pet Restrictions
Read Less Info
Want to know what your home might be worth? Contact us for a FREE valuation!

Our team is ready to help you sell your home for the highest possible price ASAP

Bought with LASHIKA S MASON • Keller Williams Capital Properties
GET MORE INFORMATION




