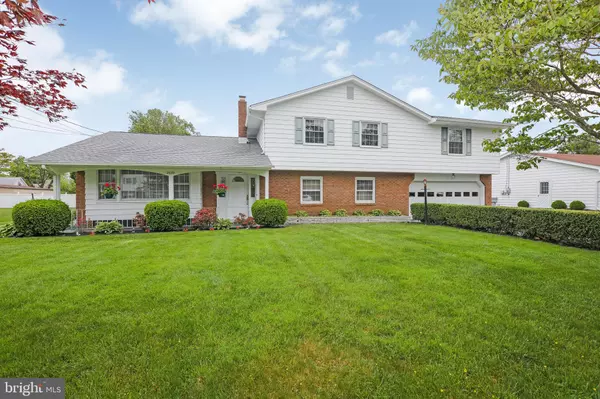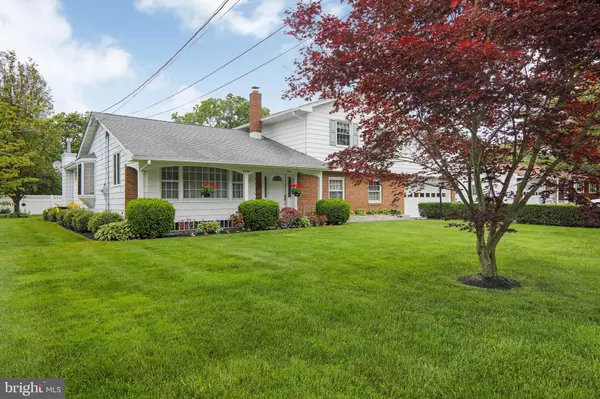For more information regarding the value of a property, please contact us for a free consultation.
Key Details
Sold Price $302,000
Property Type Single Family Home
Sub Type Detached
Listing Status Sold
Purchase Type For Sale
Square Footage 2,792 sqft
Price per Sqft $108
Subdivision None Available
MLS Listing ID NJCB126934
Sold Date 09/02/20
Style Split Level
Bedrooms 5
Full Baths 2
Half Baths 1
HOA Y/N N
Abv Grd Liv Area 2,792
Originating Board BRIGHT
Year Built 1965
Annual Tax Amount $6,551
Tax Year 2019
Lot Size 0.305 Acres
Acres 0.31
Lot Dimensions 100.00 x 133.00
Property Description
Immaculate 5 -bedroom home, MOVE-IN READY! Beautifully manicured property, modern open floor plan with lots of light (recessed lighting and skylights). As you enter the front door you are welcomed by the enlarged foyer with elegant marble flooring, where you can view the formal living & dining rooms on either side. Step down into the living room for quiet contemplation or private chat. Or walk up the 3 steps into a large formal dining room featuring hardwood floors and a beautiful bay window. This dining room is just waiting to host your next big dinner party or large holiday feast! To prepare that dinner feast, you are the host with the most in the expansive, bright and open kitchen! Neutral ceramic tile flooring, granite countertops, custom cherrywood cabinets, center island and newer stainless-steel appliances are just a few of the amenities at your fingertips. A large breakfast area showcases a beautiful custom cherrywood pantry and bay window, and a large skylight above the center island brings in the bright sunlight.The open concept kitchen leads you into an amazing and expansive family room, to relax in after a long day. The vaulted ceiling showcases beautiful wood beams, that also have up lighting for a dramatic effect at night. You will love cozying up in front of the custom gas fireplace (with custom mantel and white marble hearth and surround) on a cold winter s night, and watching the snow fall from any of the large picturesque windows around you.The main floor is completed with a private office space off the kitchen (which leads you into the oversized 2-car garage), and nicely appointed powder room. From there, you can stroll outside to the covered and screened in patio, where you can enjoy a peaceful afternoon reading your favorite book, or perhaps tend to your patio garden and flower beds. You will fall in love with this outdoor oasis- summer BBQ s and lawn games are ready when you are!When it s time to retire for the evening, stroll upstairs to your master quarters that feature a custom walk-in closet and a brightly updated master bath (with walk-in shower and glass door enclosure). Your family members and guests can retreat to any of the four spacious bedrooms and have a full hall bathroom at their disposal.Your large laundry area is in the finished portion of the basement, adjacent to a quiet carpeted study area for kids or perhaps a cool fitness room. This home has countless additional amenities such as an Aprilaire Whole Home Humidifier System, meticulously kept original hardwood flooring, a newer hot water heater, Andersen windows, recessed lighting and skylights, underground sprinkler system, surround sound stereo on main floor, and much more. Please note, the foyer, dining room and kitchen area ceiling light fixtures are not included in the sale of the home. Virtual tour and photos are all available for you, and the location is easily accessible to Rt. 55.
Location
State NJ
County Cumberland
Area Vineland City (20614)
Zoning RESIDENTIAL
Rooms
Other Rooms Living Room, Dining Room, Primary Bedroom, Bedroom 2, Bedroom 3, Bedroom 4, Kitchen, Family Room, Foyer, Bedroom 1, Office, Bathroom 1, Primary Bathroom, Half Bath
Basement Daylight, Partial, Partially Finished
Interior
Interior Features Attic, Air Filter System, Built-Ins, Carpet, Ceiling Fan(s), Family Room Off Kitchen, Floor Plan - Open, Formal/Separate Dining Room, Kitchen - Gourmet, Kitchen - Island, Primary Bath(s), Pantry, Recessed Lighting, Skylight(s), Sprinkler System, Stall Shower, Tub Shower, Upgraded Countertops, Walk-in Closet(s), Window Treatments, Wood Floors, Other
Hot Water 60+ Gallon Tank, Natural Gas
Heating Forced Air
Cooling Central A/C
Flooring Hardwood, Carpet, Ceramic Tile, Marble, Partially Carpeted, Slate
Fireplaces Number 1
Fireplaces Type Gas/Propane, Mantel(s), Marble
Equipment Cooktop, Dishwasher, Disposal, Dryer - Electric, Dryer - Front Loading, ENERGY STAR Dishwasher, ENERGY STAR Refrigerator, Exhaust Fan, Humidifier, Icemaker, Microwave, Oven - Single, Range Hood, Stainless Steel Appliances, Washer, Water Heater
Furnishings No
Fireplace Y
Window Features Bay/Bow,Insulated,Skylights,Screens
Appliance Cooktop, Dishwasher, Disposal, Dryer - Electric, Dryer - Front Loading, ENERGY STAR Dishwasher, ENERGY STAR Refrigerator, Exhaust Fan, Humidifier, Icemaker, Microwave, Oven - Single, Range Hood, Stainless Steel Appliances, Washer, Water Heater
Heat Source Natural Gas
Laundry Basement, Lower Floor
Exterior
Exterior Feature Patio(s), Enclosed, Roof, Screened
Parking Features Additional Storage Area, Garage - Front Entry, Garage Door Opener, Inside Access, Oversized
Garage Spaces 9.0
Utilities Available Cable TV, Electric Available, Multiple Phone Lines, Natural Gas Available
Water Access N
View Garden/Lawn
Roof Type Architectural Shingle
Street Surface Black Top
Accessibility None
Porch Patio(s), Enclosed, Roof, Screened
Road Frontage Public
Attached Garage 2
Total Parking Spaces 9
Garage Y
Building
Lot Description Landscaping, Rear Yard, Front Yard
Story 3
Sewer Public Sewer
Water Public
Architectural Style Split Level
Level or Stories 3
Additional Building Above Grade, Below Grade
Structure Type Beamed Ceilings,Dry Wall,Block Walls,Vaulted Ceilings
New Construction N
Schools
School District City Of Vineland Board Of Education
Others
Pets Allowed Y
Senior Community No
Tax ID 14-05232-00012
Ownership Fee Simple
SqFt Source Assessor
Security Features Security System
Acceptable Financing Cash, Conventional, FHA, VA
Horse Property N
Listing Terms Cash, Conventional, FHA, VA
Financing Cash,Conventional,FHA,VA
Special Listing Condition Standard
Pets Allowed No Pet Restrictions
Read Less Info
Want to know what your home might be worth? Contact us for a FREE valuation!

Our team is ready to help you sell your home for the highest possible price ASAP

Bought with Susan L. Fagan • BHHS Fox & Roach-Mullica Hill North
GET MORE INFORMATION




