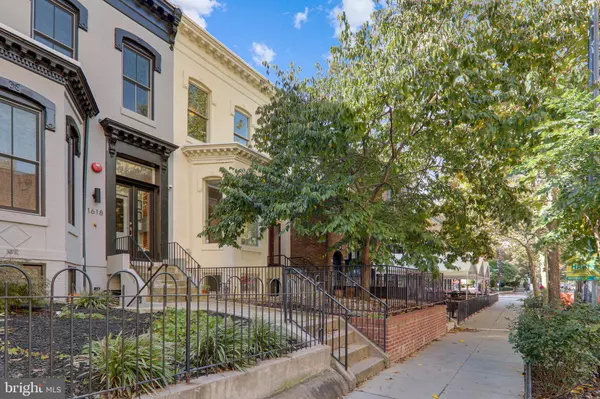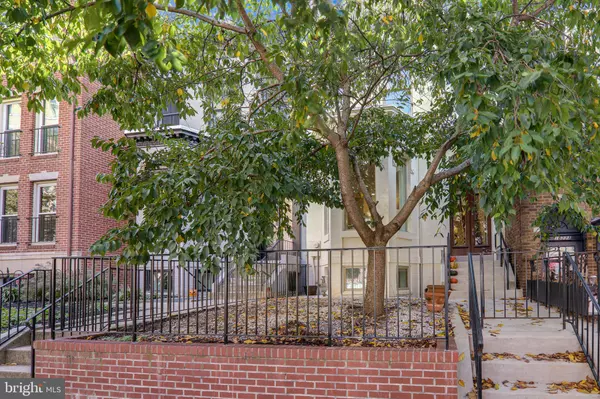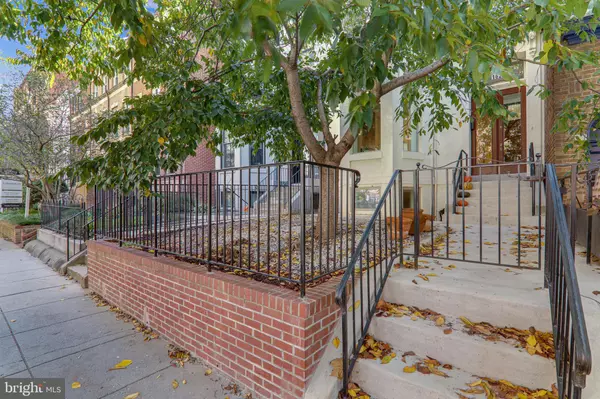For more information regarding the value of a property, please contact us for a free consultation.
Key Details
Sold Price $1,549,000
Property Type Townhouse
Sub Type Interior Row/Townhouse
Listing Status Sold
Purchase Type For Sale
Square Footage 3,404 sqft
Price per Sqft $455
Subdivision Dupont Circle
MLS Listing ID DCDC492082
Sold Date 11/23/20
Style Victorian
Bedrooms 3
Full Baths 3
Half Baths 1
HOA Y/N N
Abv Grd Liv Area 2,320
Originating Board BRIGHT
Year Built 1980
Annual Tax Amount $13,163
Tax Year 2019
Lot Size 2,033 Sqft
Acres 0.05
Property Description
Classic Victorian architecture meets modern urban sophistication! This spacious Dupont Circle townhouse has been beautifully reconfigured by the current owner while retaining its period charm, with soaring ceilings, tall windows, and generous rooms throughout. The entrance vestibule has two sets of French doors and opens to a reception hall with a powder room. The stately living room with bay window and beautiful decorative fireplace has been opened up to the formal dining room. The gracious open kitchen offers stainless steel Viking Professional appliances, including a gas chef's stove, expansive granite countertops and island with a wine rack, and plenty of cabinetry and storage. The kitchen is open to the bright family room or breakfast room that leads to the mud room with storage and rear entrance. The rear half of the bedroom level now houses an enormous master bedroom suite with walk-in closet or dressing room and handsome en suite bath with dual sinks and a huge walk-in shower. This level also offers two additional large bedrooms, a renovated hall bath, and washer and dryer. The partial lower level with its third full bath and front and rear entrances is ideal for a guest suite/4th bedroom or home office. Other outstanding features include secured off-street parking for two cars, a sun-drenched brick patio, gleaming wood floors throughout the upper levels, newer central A/C, updated hot water heater (< 1 year old), and recessed lighting. This special home is ideally located in the heart of Dupont Circle, mere steps from 17th Street's restaurants and just minutes from the 14th Street corridor and the Dupont North and South Metro stations.
Location
State DC
County Washington
Zoning CHECK DC ZONING MAP
Rooms
Basement Connecting Stairway, English, Front Entrance, Partially Finished, Rear Entrance, Walkout Stairs, Windows
Interior
Interior Features Breakfast Area, Dining Area, Family Room Off Kitchen, Floor Plan - Open, Floor Plan - Traditional, Kitchen - Eat-In
Hot Water Natural Gas
Heating Forced Air, Zoned
Cooling Central A/C, Zoned
Equipment Commercial Range, Dryer, Dishwasher, Disposal, Refrigerator, Range Hood, Water Heater, Washer
Appliance Commercial Range, Dryer, Dishwasher, Disposal, Refrigerator, Range Hood, Water Heater, Washer
Heat Source Natural Gas
Exterior
Garage Spaces 2.0
Water Access N
Accessibility None
Total Parking Spaces 2
Garage N
Building
Story 3
Sewer Public Septic
Water Public
Architectural Style Victorian
Level or Stories 3
Additional Building Above Grade, Below Grade
New Construction N
Schools
School District District Of Columbia Public Schools
Others
Senior Community No
Tax ID 0180//0031
Ownership Fee Simple
SqFt Source Assessor
Special Listing Condition Standard
Read Less Info
Want to know what your home might be worth? Contact us for a FREE valuation!

Our team is ready to help you sell your home for the highest possible price ASAP

Bought with Carla A Labat • Long & Foster Real Estate, Inc.
GET MORE INFORMATION




