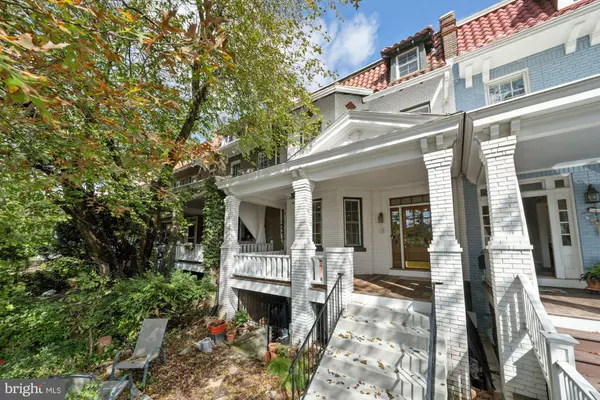For more information regarding the value of a property, please contact us for a free consultation.
Key Details
Sold Price $1,551,000
Property Type Townhouse
Sub Type Interior Row/Townhouse
Listing Status Sold
Purchase Type For Sale
Square Footage 2,941 sqft
Price per Sqft $527
Subdivision Mount Pleasant
MLS Listing ID DCDC492102
Sold Date 11/19/20
Style Traditional
Bedrooms 6
Full Baths 4
Half Baths 1
HOA Y/N N
Abv Grd Liv Area 1,996
Originating Board BRIGHT
Year Built 1925
Annual Tax Amount $9,154
Tax Year 2019
Lot Size 2,719 Sqft
Acres 0.06
Property Description
This is the one you've been waiting for! An incredibly rare, oversized, updated and move-in ready, (with a lower level income producing unit), and perfectly situated Mt. Pleasant stunner. Hear the lions roar from your covered porch as you drink your morning coffee. Entertain with ease in the open, bright, and fantastic floorplan. Store anything and everything you've got in the 2 gar garage. Grill on your back patio all while living in elegance, comfort, and sophistication on one of DC's most prized streets. 3113 Adams Mill Road NW is a 4-story (nearly 4000 sqft grand dame) that exudes charm, history, and all the nostalgia of yesteryear while providing all of the modern conveniences and luxurious appointments demanded by today's most discerning urban buyer. The upstairs is a 4 bedroom and 3 full bath and 1 half bath residence, and the lower level is a fully self-contained and separate 2 bedroom / 1 full bath apartment with its own front and rear access that significantly offsets your mortgage. Incredible original details including oversized mantles and intricate moldings and built in spaces await your creative touches. From the moment you enter, you're welcome by BRAND NEW GLEAMING hardwood floors and a great room flooded with natural light. The professional grade chef's kitchen will please even the most picky of chefs, and the sunroom at the rear of the house provides an incredible space for a home office, workout studio, or just an additional flex space for friends and family to enjoy. The entire home is appointed with recessed lighting, ample storage, and luxury finishes. The second floor houses the MASSIVE master suite (complete with its den/second living space) and two additional oversized bedrooms. The fully finished 4th floor provides a super unique space that is only limited by your imagination. The home is freshly painted and move in ready! With a super high Walk Score, the majority of day to day tasks are achievable on foot and you are mere moments from the heart of Mt. Pleasant, Adams Morgan, or Cleveland Park with all the best shops, restaurants, cafes, and shopping around. What else could you ever ask for?! This one will not last long!
Location
State DC
County Washington
Zoning RF1
Rooms
Basement Front Entrance, English, Fully Finished, Improved, Outside Entrance, Rear Entrance, Walkout Level, Other
Interior
Hot Water Natural Gas
Heating Radiant
Cooling Central A/C, Heat Pump(s)
Fireplaces Number 2
Fireplace Y
Heat Source Natural Gas
Exterior
Parking Features Oversized, Garage - Rear Entry
Garage Spaces 2.0
Water Access N
Accessibility None
Total Parking Spaces 2
Garage Y
Building
Story 4
Sewer Public Sewer
Water None
Architectural Style Traditional
Level or Stories 4
Additional Building Above Grade, Below Grade
New Construction N
Schools
School District District Of Columbia Public Schools
Others
Pets Allowed Y
Senior Community No
Tax ID 2604//0169
Ownership Fee Simple
SqFt Source Assessor
Acceptable Financing Conventional, Cash, Exchange, Other
Horse Property N
Listing Terms Conventional, Cash, Exchange, Other
Financing Conventional,Cash,Exchange,Other
Special Listing Condition Standard
Pets Allowed No Pet Restrictions
Read Less Info
Want to know what your home might be worth? Contact us for a FREE valuation!

Our team is ready to help you sell your home for the highest possible price ASAP

Bought with Nicholas Despotidis • Keller Williams Capital Properties
GET MORE INFORMATION




