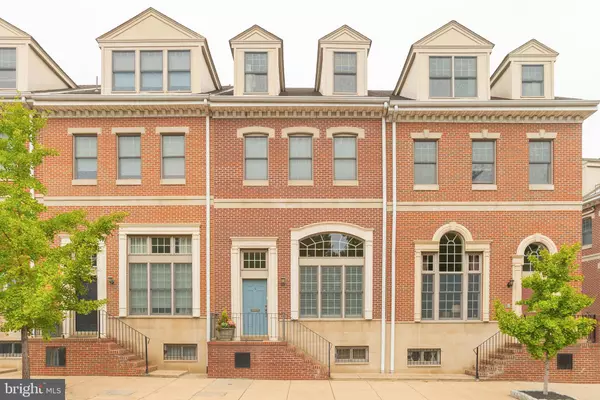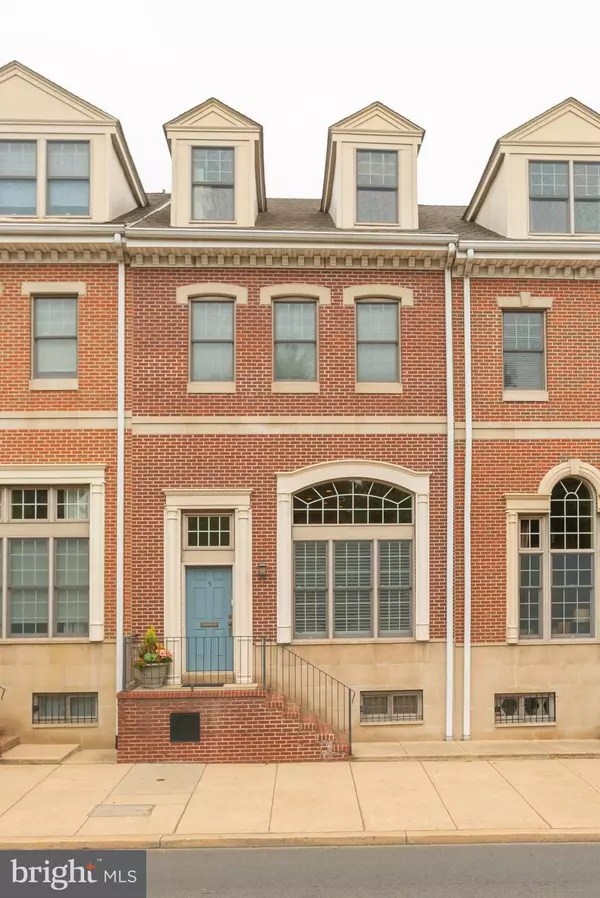For more information regarding the value of a property, please contact us for a free consultation.
Key Details
Sold Price $707,000
Property Type Townhouse
Sub Type Interior Row/Townhouse
Listing Status Sold
Purchase Type For Sale
Square Footage 2,873 sqft
Price per Sqft $246
Subdivision Queen Village
MLS Listing ID PAPH945048
Sold Date 12/14/20
Style Traditional
Bedrooms 3
Full Baths 3
Half Baths 1
HOA Fees $110/mo
HOA Y/N Y
Abv Grd Liv Area 2,873
Originating Board BRIGHT
Year Built 2005
Annual Tax Amount $10,128
Tax Year 2020
Lot Size 1,057 Sqft
Acres 0.02
Lot Dimensions 19.97 x 52.92
Property Description
Introducing 5 Christian Street, a gorgeous designer town home located in the Meredith catchment and within the highly sought after Independence Court community in Queen Village. This 3 bedroom, 3.5 bath home offers approximately 2,900 square feet of living space, PRIVATE GARAGE PARKING, outdoor space and has recently been transformed by Philadelphia's very own Smith & Ryan interior design firm. Pull into the spacious garage and enter through the mudroom, or step through the front door into the gorgeous entryway and immediately take in the true beauty of this special home. The bright and open family room features high ceilings, large South facing windows with plantation shutters, and a beautiful gas fireplace with slate detailing surrounded by built-in shelving. Conveniently off of the family room is a powder room outfitted with custom wallpaper, reclaimed wood vanity and tasteful gold finishes. Step down into the mudroom or step up into the kitchen which features ample cabinetry, stainless steel appliances, granite countertops, subway tile backsplash, and modern hardware. Just off of the kitchen is the truly stunning dining area with floor to ceiling wainscoting, a beautiful light fixture that fits the space perfectly and sliding glass doors that open to a Juliette balcony overlooking the courtyard. Just up the stairs, find two large bedrooms and two full bathrooms. The South facing bedroom features large windows, double closets and an en-suite bathroom with granite counter top vanity, ceramic tile flooring and a large walk-in shower with sleek subway tile detailing. The North facing bedroom is also sizable and offers large windows and a spacious closet which is beautifully built out. Just off this bedroom is a full hall bath with tub shower. This level also features a perfectly located laundry closet with convenient storage and hanging rack. Follow the stairs up and prepare to be wowed by the breathtaking master-suite. Take in the beauty of the gorgeous custom built desk with floor to ceiling built-ins and sleek gold fixtures. This elegant and functional design is a work from home dream! Natural light floods the room by way of the glass door which leads to the spacious balcony overlooking the courtyard. The master bedroom does not disappoint with beautiful architectural details, warm accent wall with elegant wall lamps, aesthetically pleasing and comfortable window seat, modern ceiling fan and two sizable walk-in closets. The en-suite bathroom follows suit and offers a crisp and elegant feel with granite counter top vanity, dual sinks, slate tile flooring, large soaking tub and floor to ceiling glass stall shower with subway tile walls and hexagon tile flooring. Head back down to the mudroom and follow the steps into the basement or bonus room ideal for a playroom, workout space or den. This level offers ample closet space for all of your storage needs. Perfectly located in Queen Village and directly across the street from Gloria Dei Historic Site offering convenient and beautiful green space for you, the family and the pooch! Just steps away from some of the finest restaurants, coffee shops and stores Queen Village has to offer, such as Philadelphia Java, Shot Tower Coffee, Fiore, Royal Izakaya, Famous 4th Street Deli, Hungry Pigeon, Cry Baby Pasta and many more! Walk to Headhouse Square and enjoy the Sunday farmers market and seasonal activities. Easy access to I-95 , NJ bridges and the PHL Airport. Schedule your tour today!!
Location
State PA
County Philadelphia
Area 19147 (19147)
Zoning RSA5
Direction South
Rooms
Basement Fully Finished
Interior
Interior Features Built-Ins, Ceiling Fan(s), Combination Kitchen/Dining, Crown Moldings, Kitchen - Gourmet, Kitchen - Island, Recessed Lighting, Stall Shower, Tub Shower, Upgraded Countertops, Wainscotting, Walk-in Closet(s), Wood Floors
Hot Water Natural Gas
Heating Forced Air
Cooling Central A/C
Flooring Hardwood, Carpet, Tile/Brick
Fireplaces Number 1
Fireplaces Type Gas/Propane
Equipment Built-In Microwave, Dishwasher, Disposal, Dryer, Refrigerator, Oven/Range - Gas, Stainless Steel Appliances, Washer
Furnishings No
Fireplace Y
Appliance Built-In Microwave, Dishwasher, Disposal, Dryer, Refrigerator, Oven/Range - Gas, Stainless Steel Appliances, Washer
Heat Source Natural Gas
Laundry Main Floor
Exterior
Parking Features Garage - Rear Entry, Garage Door Opener
Garage Spaces 1.0
Water Access N
Roof Type Shingle
Accessibility None
Attached Garage 1
Total Parking Spaces 1
Garage Y
Building
Story 5
Sewer Public Sewer
Water Public
Architectural Style Traditional
Level or Stories 5
Additional Building Above Grade, Below Grade
New Construction N
Schools
Elementary Schools William M. Meredith School
Middle Schools William M. Meredith School
High Schools Horace Furness
School District The School District Of Philadelphia
Others
Senior Community No
Tax ID 022093610
Ownership Fee Simple
SqFt Source Assessor
Security Features Security System
Acceptable Financing Conventional, Cash
Listing Terms Conventional, Cash
Financing Conventional,Cash
Special Listing Condition Standard
Read Less Info
Want to know what your home might be worth? Contact us for a FREE valuation!

Our team is ready to help you sell your home for the highest possible price ASAP

Bought with Gail Kardon • BHHS Fox & Roach-Haverford
GET MORE INFORMATION




