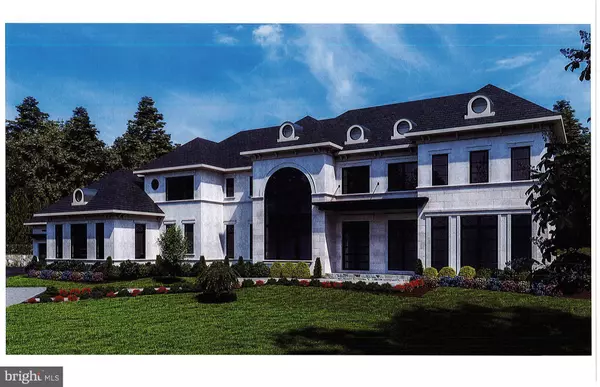For more information regarding the value of a property, please contact us for a free consultation.
Key Details
Sold Price $6,402,022
Property Type Single Family Home
Sub Type Detached
Listing Status Sold
Purchase Type For Sale
Square Footage 10,100 sqft
Price per Sqft $633
Subdivision Downscrest
MLS Listing ID VAFX1103076
Sold Date 02/22/22
Style Transitional
Bedrooms 7
Full Baths 7
Half Baths 3
HOA Y/N N
Abv Grd Liv Area 7,680
Originating Board BRIGHT
Year Built 2020
Annual Tax Amount $16,326
Tax Year 2020
Lot Size 1.006 Acres
Acres 1.01
Property Description
Breath Taking New Construction has begun on this Gorgeous Private Lot! Joy Custom Design Build is Creating a One of a Kind Custom Limestone and Stucco Home that Checks All the Boxes. Soaring 14 Ft Ceilings on the Main Level and an Open Floor Plan that flows into the Spacious Yard through State of the Art LACANTINA Doors with Open Corners are the just the beginning of the Wow Factors that are planned. Main Level Guest Suite as well as an Elevator to all three levels enables Easy Access and Outdoor Living is highlighted with a Stunning Loggia that features a Fireplace and Grilling Area. **** Still Time to be a part of the Final Selection Process and Choose Finishes. POOL IS NOW INCLUDED
Location
State VA
County Fairfax
Zoning 110
Rooms
Other Rooms Living Room, Dining Room, Primary Bedroom, Bedroom 2, Bedroom 3, Bedroom 4, Bedroom 5, Kitchen, Family Room, Library, Foyer, Breakfast Room, 2nd Stry Fam Rm, Exercise Room, Laundry, Maid/Guest Quarters, Mud Room, Recreation Room, Bedroom 6, Half Bath
Basement Outside Entrance, Interior Access, Partially Finished, Side Entrance, Walkout Stairs
Main Level Bedrooms 1
Interior
Interior Features Additional Stairway, Bar, Breakfast Area, Butlers Pantry, Elevator, Entry Level Bedroom, Family Room Off Kitchen, Floor Plan - Open, Formal/Separate Dining Room, Kitchen - Eat-In, Kitchen - Island, Primary Bath(s), Pantry, Recessed Lighting, Walk-in Closet(s), Wood Floors
Hot Water Natural Gas
Heating Central, Programmable Thermostat, Zoned
Cooling Central A/C, Zoned
Fireplaces Number 5
Fireplaces Type Double Sided, Gas/Propane
Fireplace Y
Heat Source Natural Gas
Exterior
Exterior Feature Balcony, Patio(s), Porch(es)
Parking Features Garage Door Opener, Inside Access, Garage - Side Entry
Garage Spaces 4.0
Water Access N
Accessibility Elevator
Porch Balcony, Patio(s), Porch(es)
Attached Garage 4
Total Parking Spaces 4
Garage Y
Building
Lot Description No Thru Street
Story 3
Sewer Public Sewer
Water Public
Architectural Style Transitional
Level or Stories 3
Additional Building Above Grade, Below Grade
New Construction Y
Schools
Elementary Schools Franklin Sherman
Middle Schools Cooper
High Schools Langley
School District Fairfax County Public Schools
Others
Senior Community No
Tax ID 0224 02 0002
Ownership Fee Simple
SqFt Source Assessor
Security Features Security System
Special Listing Condition Standard
Read Less Info
Want to know what your home might be worth? Contact us for a FREE valuation!

Our team is ready to help you sell your home for the highest possible price ASAP

Bought with Crystal L Sheehan • Keller Williams Realty
GET MORE INFORMATION




