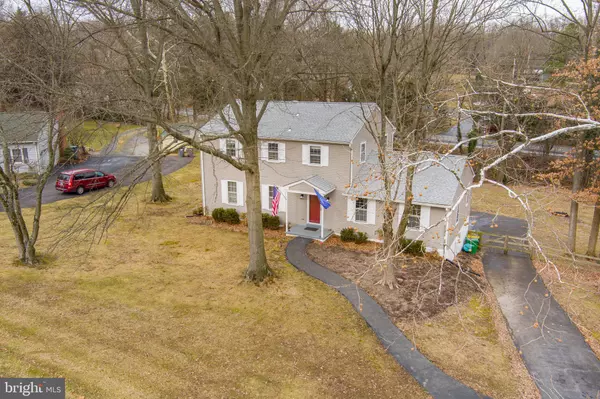For more information regarding the value of a property, please contact us for a free consultation.
Key Details
Sold Price $440,000
Property Type Single Family Home
Sub Type Detached
Listing Status Sold
Purchase Type For Sale
Square Footage 2,375 sqft
Price per Sqft $185
Subdivision Milford Crossroads
MLS Listing ID DENC2017972
Sold Date 04/15/22
Style Colonial
Bedrooms 4
Full Baths 2
Half Baths 1
HOA Y/N N
Abv Grd Liv Area 2,375
Originating Board BRIGHT
Year Built 1972
Annual Tax Amount $4,490
Tax Year 2021
Lot Size 0.790 Acres
Acres 0.79
Lot Dimensions 186.20 x 198.10
Property Description
Location, Location, Location!
Welcome Home to this hidden gem in Newark! This beautiful 4 bedroom, 2.5 bath located in the small neighborhood of Milford Crossroads bordering the trails and scenery of The Middle Run Valley Natural Area. This home has the natural hardwood floors through out the home. Kitchen has been upgraded with custom Kraftmaid cabinetry and stainless steal appliances. Enjoy those colder night in front of the wood burning fireplace in your family room. Just off the family room through the French doors is a sunroom with lots of windows so plenty of natural light. Sit and enjoy watching nature in all its glory. On the first floor is an additional room/ Office/Den/ Craft Rm. Upstairs you will find a large master bedroom suite with walk in closet and private full bath. There are three other nice-size bedrooms with a full hall bathroom. beautiful hardwood floors. The basement is unfinished with laundry and a walkout to the large .79 back yard. There is also an entrance into the 2 car garage with storage. This home features a new roof (2021), Heater (2022). Also within the 5-mile radius of Newark Chart School, Downtown Newark. Dont delay take a tour today! ***Highest & Final Deadline Monday 2/28/22 @ 5pm***
Location
State DE
County New Castle
Area Newark/Glasgow (30905)
Zoning NC21
Rooms
Other Rooms Living Room, Dining Room, Primary Bedroom, Bedroom 2, Bedroom 3, Bedroom 4, Kitchen, Family Room, Den, Sun/Florida Room, Utility Room
Basement Outside Entrance, Connecting Stairway, Full, Unfinished, Windows
Interior
Interior Features Kitchen - Table Space, Dining Area, Upgraded Countertops, Primary Bath(s), Wood Floors
Hot Water Electric
Heating Forced Air
Cooling Central A/C
Flooring Hardwood, Ceramic Tile
Fireplaces Number 1
Fireplaces Type Brick, Wood
Equipment Dishwasher, Dryer, Microwave, Oven/Range - Electric, Refrigerator, Washer, Water Heater
Fireplace Y
Appliance Dishwasher, Dryer, Microwave, Oven/Range - Electric, Refrigerator, Washer, Water Heater
Heat Source Oil
Laundry Basement
Exterior
Exterior Feature Porch(es)
Parking Features Basement Garage, Garage - Rear Entry, Garage Door Opener, Inside Access
Garage Spaces 6.0
Fence Partially, Split Rail
Water Access N
Roof Type Asphalt
Accessibility None
Porch Porch(es)
Attached Garage 2
Total Parking Spaces 6
Garage Y
Building
Lot Description Corner, Partly Wooded
Story 2
Foundation Block
Sewer On Site Septic
Water Well
Architectural Style Colonial
Level or Stories 2
Additional Building Above Grade, Below Grade
New Construction N
Schools
Elementary Schools Maclary
Middle Schools Shue-Medill
High Schools Newark
School District Christina
Others
Senior Community No
Tax ID 08-047.00-048
Ownership Fee Simple
SqFt Source Assessor
Acceptable Financing Cash, Conventional, FHA, VA
Listing Terms Cash, Conventional, FHA, VA
Financing Cash,Conventional,FHA,VA
Special Listing Condition Standard
Read Less Info
Want to know what your home might be worth? Contact us for a FREE valuation!

Our team is ready to help you sell your home for the highest possible price ASAP

Bought with Brian D. Foraker • The Parker Group
GET MORE INFORMATION




