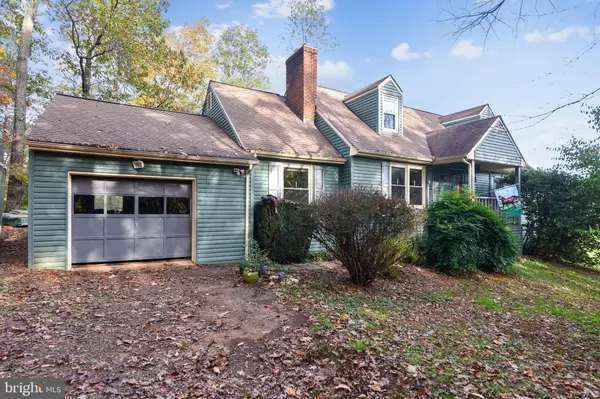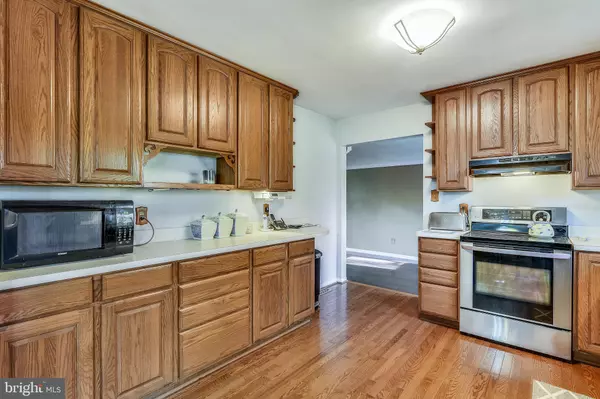For more information regarding the value of a property, please contact us for a free consultation.
Key Details
Sold Price $435,000
Property Type Single Family Home
Sub Type Detached
Listing Status Sold
Purchase Type For Sale
Square Footage 2,640 sqft
Price per Sqft $164
Subdivision Canterbury Village
MLS Listing ID VAFQ2001954
Sold Date 01/13/22
Style Cape Cod
Bedrooms 4
Full Baths 3
HOA Y/N N
Abv Grd Liv Area 1,968
Originating Board BRIGHT
Year Built 1982
Annual Tax Amount $3,431
Tax Year 2021
Lot Size 2.003 Acres
Acres 2.0
Property Description
CANNOT BEAT THE LOCATION. EASY ACCESS TO RT 29 , GREAT SPOT FOR COMUTERS . AFFORDABLE CAPE COD READY FOR NEW OWNER FEATURES 4 BR'S AND 3 FULL BATHS. TWO BR'S ON MAIN LEVEL AND 2 BR'S ON THE UPPER LEVEL.
THE BASEMENT IS PARTIALLY FINISHED AND OFFERS A REC ROOM, SPACE FOR A GAME SPACE, HOBBY RM AND FULL BATH WITH WAINSCOATING ON LOWER LEVEL WALLS, JUST NEED TO COMPLETE THE CEILING TILES. WOOD STOVE IN BASEMENT WILL HELP REDUCE HEATING COSTS. AND KEEP YOU SO COZY IN THE WINTER. THE HOME'S HVAC IS ZONED OFFERING SAVINGS AS WELL. WHEN SUMMER OF 2022 COMES AROUND YOU WILL STAY COOL WITH YOUR VERY OWN ABOVE GROUND POOL. FIREPLACE ON MAIN LEVEL HAS NEVER BEEN USED BY THIS OWNER SO BUYER WILL HAVE TO INSPECT. THE FLUE FOR THE WOOD STOVE IN BASEMENT HAS BEEN RELINED. HOME IS SERVICED BY PUBLIC WATER AND INDIVIDUAL SEPTIC. BURIED PROPANE TANK.
Location
State VA
County Fauquier
Zoning R1
Rooms
Other Rooms Living Room, Bedroom 2, Bedroom 3, Bedroom 4, Kitchen, Game Room, Den, Breakfast Room, Bedroom 1, Recreation Room, Bathroom 1, Bathroom 2, Bathroom 3, Hobby Room
Basement Connecting Stairway, Daylight, Partial, Full, Outside Entrance, Partially Finished, Side Entrance, Walkout Level, Windows
Main Level Bedrooms 2
Interior
Interior Features Carpet, Ceiling Fan(s), Combination Dining/Living, Crown Moldings, Entry Level Bedroom, Family Room Off Kitchen, Floor Plan - Traditional, Tub Shower, Wood Floors, Stove - Wood
Hot Water Electric
Heating Forced Air, Zoned
Cooling Central A/C, Ceiling Fan(s)
Flooring Carpet, Wood, Engineered Wood, Laminated
Equipment Dishwasher, Dryer - Electric, Freezer, Icemaker, Range Hood, Refrigerator, Stove, Washer
Appliance Dishwasher, Dryer - Electric, Freezer, Icemaker, Range Hood, Refrigerator, Stove, Washer
Heat Source Propane - Leased
Laundry Lower Floor, Basement
Exterior
Exterior Feature Porch(es), Deck(s)
Parking Features Garage - Front Entry
Garage Spaces 1.0
Pool Above Ground
Utilities Available Propane
Water Access N
Roof Type Asphalt
Accessibility None
Porch Porch(es), Deck(s)
Attached Garage 1
Total Parking Spaces 1
Garage Y
Building
Lot Description Partly Wooded
Story 3
Foundation Block
Sewer On Site Septic
Water Public
Architectural Style Cape Cod
Level or Stories 3
Additional Building Above Grade, Below Grade
New Construction N
Schools
Elementary Schools Margaret M. Pierce
Middle Schools W.C. Taylor
High Schools Liberty
School District Fauquier County Public Schools
Others
Senior Community No
Tax ID 6971-24-9926
Ownership Fee Simple
SqFt Source Assessor
Special Listing Condition Standard
Read Less Info
Want to know what your home might be worth? Contact us for a FREE valuation!

Our team is ready to help you sell your home for the highest possible price ASAP

Bought with Courtney Stone • Pearson Smith Realty, LLC
GET MORE INFORMATION




